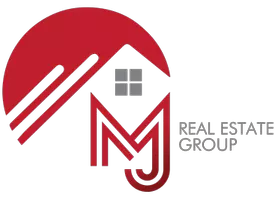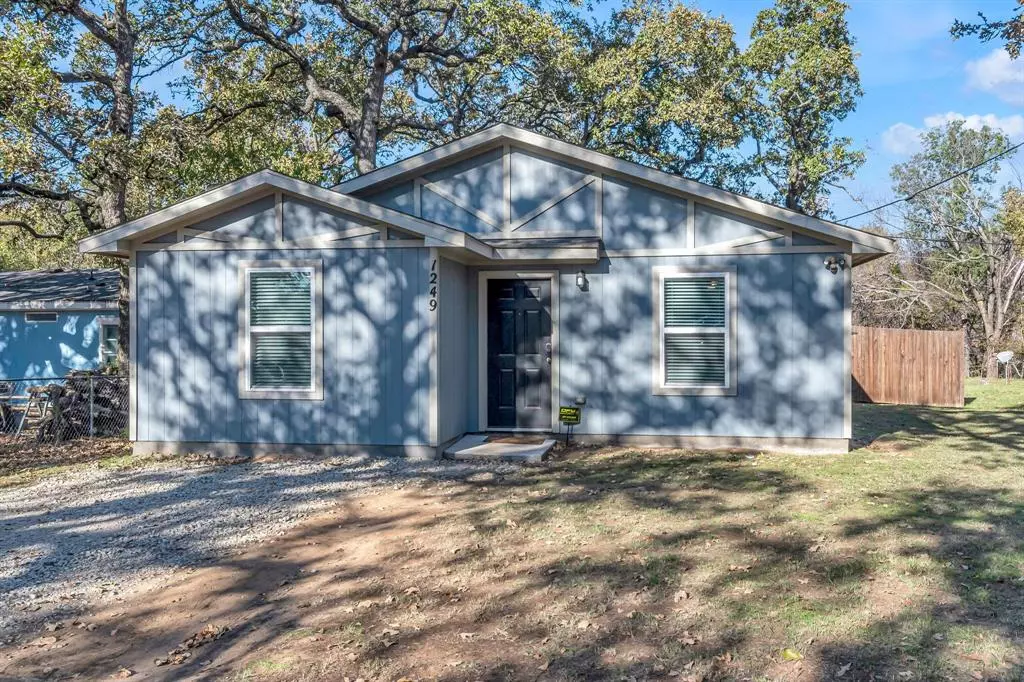$205,000
For more information regarding the value of a property, please contact us for a free consultation.
3 Beds
2 Baths
1,090 SqFt
SOLD DATE : 01/10/2025
Key Details
Property Type Single Family Home
Sub Type Single Family Residence
Listing Status Sold
Purchase Type For Sale
Square Footage 1,090 sqft
Price per Sqft $188
Subdivision Pelican Bay Add
MLS Listing ID 20788901
Sold Date 01/10/25
Style Traditional
Bedrooms 3
Full Baths 2
HOA Y/N None
Year Built 2019
Annual Tax Amount $4,755
Lot Size 6,094 Sqft
Acres 0.1399
Property Description
Looking for a nice clean home close to Eagle Mountain Lake? Look no more! This cute home has an open concept floorplan, with the family & dining rooms off the entry with site-line into the kitchen. This open concept is great for entertaining family & friends. The kitchen has granite counter tops, electric smooth top range, dishwasher, microwave & luxury vinyl flooring. The laundry room is off the kitchen with a washer & dryer, pantry & electric water heater. The primary bedroom is split from the guest bedrooms all with carpet flooring. The two bathrooms have vinyl flooring & tub-shower combination. The beautiful backyard has a custom composite deck with lighting & leads to the large grassed area for the kids & pets to play. The whole backyard has a nice wood fence for privacy. The neighborhood has access to a community boat dock. This area is great for the kids to learn to fish. Location of this home is a dream of being in the country & city being close to Fort Worth, shopping, major roadways, restaurants, schools & everything needed to make this your new home.
Location
State TX
County Tarrant
Community Boat Ramp, Fishing, Lake, Park, Playground
Direction From: West on TX 199; exit FM 730; turn right on Sandy Beach Rd.; turn right on Liberty School Rd.; turn left on Pelican Dr.; turn left on Lindale Terrace; house on left.
Rooms
Dining Room 1
Interior
Interior Features Built-in Features, Cable TV Available, Eat-in Kitchen, Granite Counters, High Speed Internet Available, Open Floorplan, Pantry
Heating Central, Electric
Cooling Ceiling Fan(s), Central Air, Electric
Flooring Carpet, Luxury Vinyl Plank
Appliance Dishwasher, Disposal, Electric Range, Electric Water Heater, Microwave, Washer
Heat Source Central, Electric
Laundry Electric Dryer Hookup, Utility Room, Full Size W/D Area, Washer Hookup
Exterior
Fence Back Yard, Fenced, Wood
Community Features Boat Ramp, Fishing, Lake, Park, Playground
Utilities Available City Sewer, City Water, Electricity Available, Electricity Connected, Individual Water Meter
Roof Type Composition,Shingle
Garage No
Building
Lot Description Acreage, Interior Lot, Landscaped, Many Trees, Oak
Story One
Foundation Slab
Level or Stories One
Structure Type Siding,Wood
Schools
Elementary Schools Liberty
High Schools Azle
School District Azle Isd
Others
Restrictions Unknown Encumbrance(s)
Ownership Cameron & Jessica Zavala
Acceptable Financing Cash, Conventional, FHA, Texas Vet, VA Loan
Listing Terms Cash, Conventional, FHA, Texas Vet, VA Loan
Financing Conventional
Special Listing Condition Survey Available
Read Less Info
Want to know what your home might be worth? Contact us for a FREE valuation!

Our team is ready to help you sell your home for the highest possible price ASAP

©2025 North Texas Real Estate Information Systems.
Bought with Cassie Messer • 695 Realty Advisors
GET MORE INFORMATION
REALTOR® | Lic# 0632468

