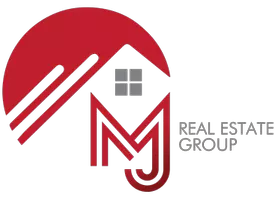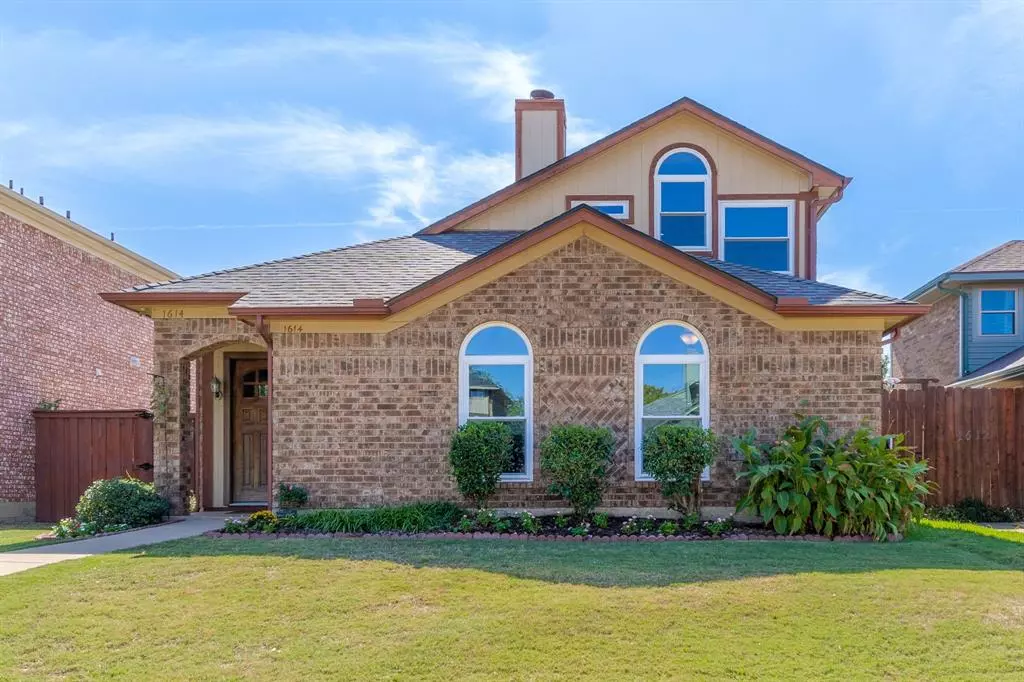$400,000
For more information regarding the value of a property, please contact us for a free consultation.
3 Beds
2 Baths
1,602 SqFt
SOLD DATE : 12/18/2024
Key Details
Property Type Single Family Home
Sub Type Single Family Residence
Listing Status Sold
Purchase Type For Sale
Square Footage 1,602 sqft
Price per Sqft $249
Subdivision Kingspoint Ph 1A
MLS Listing ID 20762908
Sold Date 12/18/24
Style Traditional
Bedrooms 3
Full Baths 2
HOA Y/N None
Year Built 1989
Annual Tax Amount $6,312
Lot Size 4,486 Sqft
Acres 0.103
Property Description
Welcome home to this beautifully maintained 3-bedroom, 2-bathroom home, perfectly situated in a prime location with quick and easy access to major highways-making commutes a breeze! This inviting home offers an open floor plan, seamlessly blending the living, dining, and kitchen areas for effortless entertaining and comfortable everyday living. The spacious primary suite is a true retreat, featuring a cozy fireplace and an ensuite bathroom, creating a perfect sanctuary to unwind. Enjoy peace of mind that comes with recent updates, including a brand new HVAC system installed in 2024, new windows in 2021, and a new water heater in 2021. Best of all, there's no HOA, giving you the freedom to make this home truly your own!
Location
State TX
County Denton
Community Curbs, Jogging Path/Bike Path, Sidewalks
Direction From PGBT, take McCoy Road north. Then make a right on Kingspoint Drive. House will be on the right.
Rooms
Dining Room 2
Interior
Interior Features Eat-in Kitchen, High Speed Internet Available, Open Floorplan, Vaulted Ceiling(s)
Heating Central, Electric
Cooling Ceiling Fan(s), Central Air, Electric
Flooring Carpet, Ceramic Tile, Slate
Fireplaces Number 2
Fireplaces Type Brick, Family Room, Master Bedroom, Wood Burning
Appliance Dishwasher, Disposal, Electric Range, Electric Water Heater
Heat Source Central, Electric
Laundry Electric Dryer Hookup, In Hall, Full Size W/D Area
Exterior
Exterior Feature Covered Patio/Porch, Rain Gutters
Garage Spaces 2.0
Carport Spaces 2
Fence Wood
Community Features Curbs, Jogging Path/Bike Path, Sidewalks
Utilities Available Alley, City Sewer, City Water, Curbs
Roof Type Composition
Total Parking Spaces 4
Garage Yes
Building
Lot Description Interior Lot, Landscaped, Subdivision
Story Two
Foundation Slab
Level or Stories Two
Structure Type Brick
Schools
Elementary Schools Rainwater
Middle Schools Blalack
High Schools Creekview
School District Carrollton-Farmers Branch Isd
Others
Ownership Rachel & Derrek Irwin
Acceptable Financing Cash, Conventional, FHA, VA Loan
Listing Terms Cash, Conventional, FHA, VA Loan
Financing FHA
Special Listing Condition Aerial Photo, Survey Available
Read Less Info
Want to know what your home might be worth? Contact us for a FREE valuation!

Our team is ready to help you sell your home for the highest possible price ASAP

©2024 North Texas Real Estate Information Systems.
Bought with Melissa Lavalley • Compass RE Texas, LLC
GET MORE INFORMATION

REALTOR® | Lic# 0632468

