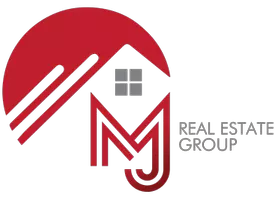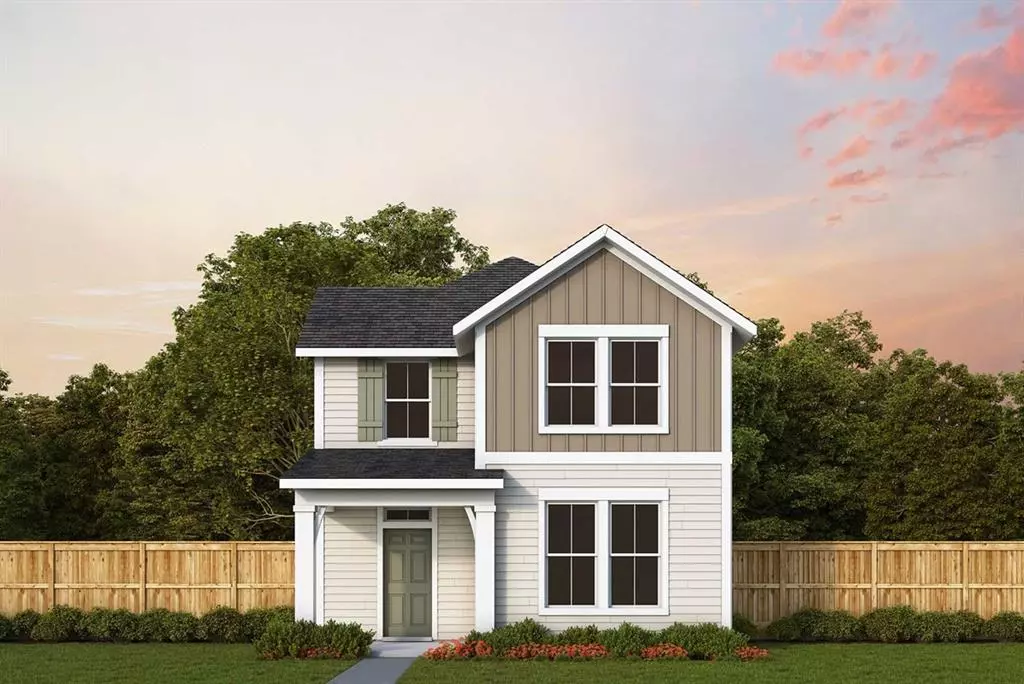$367,990
For more information regarding the value of a property, please contact us for a free consultation.
3 Beds
3 Baths
2,029 SqFt
SOLD DATE : 12/12/2024
Key Details
Property Type Single Family Home
Sub Type Single Family Residence
Listing Status Sold
Purchase Type For Sale
Square Footage 2,029 sqft
Price per Sqft $181
Subdivision Karis
MLS Listing ID 20706958
Sold Date 12/12/24
Style Traditional
Bedrooms 3
Full Baths 2
Half Baths 1
HOA Fees $95/qua
HOA Y/N Mandatory
Year Built 2024
Lot Size 6,098 Sqft
Acres 0.14
Lot Dimensions 50 X 123
Property Description
Introducing a new construction luxury home located in the prestigious KARIS Masterplan Community. This magnificent property boasts 3 spacious bedrooms, 2 full bathrooms with a powered bath for guests, open concept that is perfect for entertaining family and friends. The culinary enthusiast will be delight in the oversize kitchen, featuring an impressive island that serves as the heart of the home. Equipped with Builtin appliances, gas cook top, pan drawers , under counter lighting with an open concept. Elegant luxury vinyl wood planking flooring graces the downstairs area, exuding timeless beauty and durability. Enjoy quite evenings and mornings on your covered front porch looking out on to The Monarch Park. You will be within steps of the Pickleball Courts, Pools, Indoor Fitness Center, Walking Trails and Club House. This home is a 3 bedroom, 2 full baths with a powder bath for guests and 2 car garage.
Location
State TX
County Tarrant
Direction Travel South on I35W Head West on Rendon Crowley Rd. which turns into Main Street Travel West, turn North on North Beverly Street
Rooms
Dining Room 1
Interior
Interior Features Cable TV Available, Central Vacuum, Decorative Lighting, Flat Screen Wiring, High Speed Internet Available
Heating Central
Cooling Central Air
Flooring Carpet, Ceramic Tile, Laminate
Fireplaces Number 1
Fireplaces Type Decorative, Gas, Gas Logs, Gas Starter
Appliance Dishwasher, Disposal, Gas Cooktop, Gas Oven, Microwave, Vented Exhaust Fan
Heat Source Central
Exterior
Exterior Feature Covered Patio/Porch, Rain Gutters
Garage Spaces 2.0
Fence Metal, Wood
Utilities Available Cable Available
Total Parking Spaces 2
Garage Yes
Building
Lot Description Adjacent to Greenbelt, Interior Lot, Landscaped, Park View, Subdivision
Story Two
Level or Stories Two
Structure Type Brick,Stone Veneer
Schools
Elementary Schools Crowley
Middle Schools Crowley
High Schools Crowley
School District Crowley Isd
Others
Ownership David Weekley Homes
Acceptable Financing Cash, Conventional, FHA, VA Loan
Listing Terms Cash, Conventional, FHA, VA Loan
Financing FHA
Read Less Info
Want to know what your home might be worth? Contact us for a FREE valuation!

Our team is ready to help you sell your home for the highest possible price ASAP

©2024 North Texas Real Estate Information Systems.
Bought with Heidi Lemelin • eXp Realty LLC
GET MORE INFORMATION

REALTOR® | Lic# 0632468

