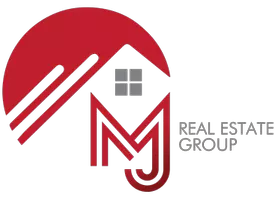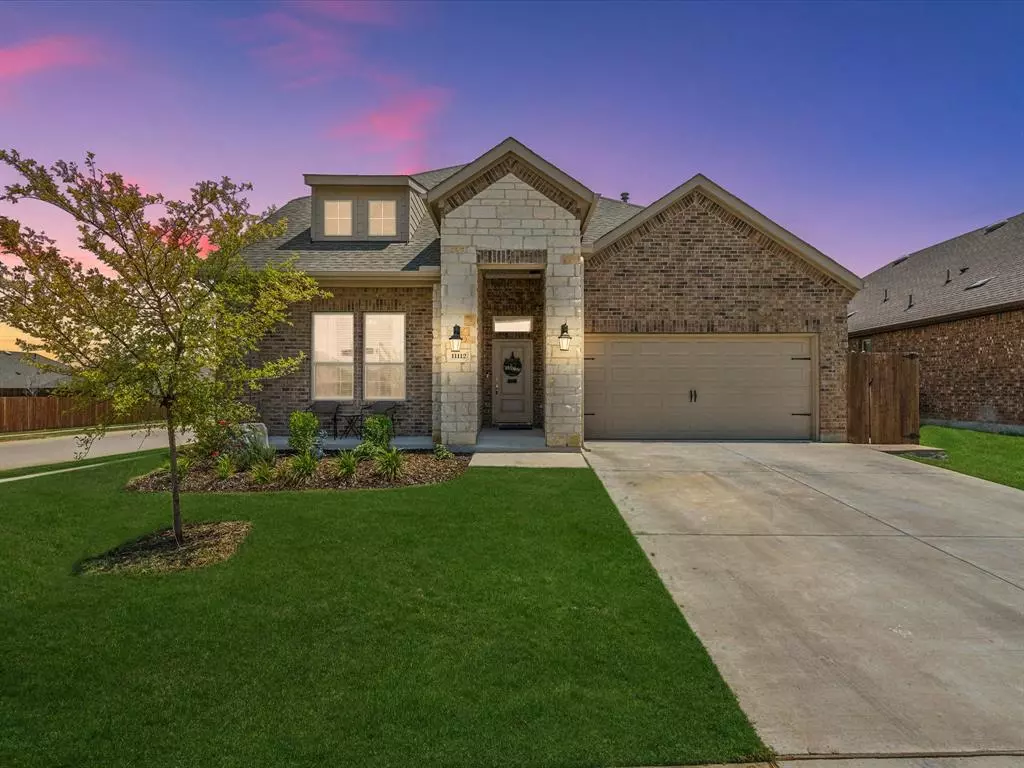$430,000
For more information regarding the value of a property, please contact us for a free consultation.
4 Beds
3 Baths
2,510 SqFt
SOLD DATE : 12/05/2024
Key Details
Property Type Single Family Home
Sub Type Single Family Residence
Listing Status Sold
Purchase Type For Sale
Square Footage 2,510 sqft
Price per Sqft $171
Subdivision Silverado West Ph 2
MLS Listing ID 20703160
Sold Date 12/05/24
Style Traditional
Bedrooms 4
Full Baths 3
HOA Fees $37
HOA Y/N Mandatory
Year Built 2022
Annual Tax Amount $10,097
Lot Size 7,361 Sqft
Acres 0.169
Property Description
Welcome to this beautiful four-bedroom, three-bath home situated on a prime corner lot in the top-rated master-planned community of Silverado. This residence features an open floor plan perfect for modern living, with a gourmet kitchen adorned with quartz countertops that flows into the spacious living and dining areas. The master suite offers a luxurious retreat with a spa-like bath, including dual vanities, a soaking tub, and a walk-in shower. The community provides a wealth of amenities, including a sparkling pool, playgrounds, and pickleball and tennis courts, offering endless opportunities for recreation and relaxation. Conveniently located near major highways, this home offers easy access to Frisco's shopping, dining, and entertainment. Experience the perfect blend of comfort and convenience in this exceptional property. Don’t miss out—schedule your showing today!
Location
State TX
County Denton
Community Club House, Community Pool, Jogging Path/Bike Path, Park, Playground, Pool, Sidewalks
Direction GPS Friendly.
Rooms
Dining Room 1
Interior
Interior Features Eat-in Kitchen, High Speed Internet Available, Kitchen Island, Open Floorplan, Pantry, Walk-In Closet(s)
Heating Natural Gas
Cooling Electric
Flooring Carpet, Ceramic Tile
Fireplaces Number 1
Fireplaces Type Gas, Living Room
Appliance Dishwasher, Disposal, Gas Oven, Gas Range, Microwave, Plumbed For Gas in Kitchen
Heat Source Natural Gas
Exterior
Exterior Feature Covered Patio/Porch, Fire Pit
Garage Spaces 2.0
Fence Back Yard, Wood
Community Features Club House, Community Pool, Jogging Path/Bike Path, Park, Playground, Pool, Sidewalks
Utilities Available City Sewer, City Water
Total Parking Spaces 2
Garage Yes
Building
Story Two
Level or Stories Two
Structure Type Brick,Rock/Stone
Schools
Elementary Schools Pete And Myra West
Middle Schools Aubrey
High Schools Aubrey
School District Aubrey Isd
Others
Restrictions No Known Restriction(s)
Ownership Prell
Acceptable Financing Cash, Conventional, FHA, VA Loan
Listing Terms Cash, Conventional, FHA, VA Loan
Financing Conventional
Special Listing Condition Survey Available
Read Less Info
Want to know what your home might be worth? Contact us for a FREE valuation!

Our team is ready to help you sell your home for the highest possible price ASAP

©2024 North Texas Real Estate Information Systems.
Bought with Sarah Lanz • Funk Realty Group, LLC
GET MORE INFORMATION

REALTOR® | Lic# 0632468

