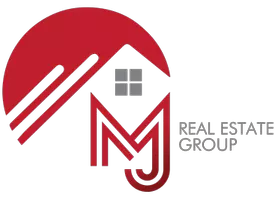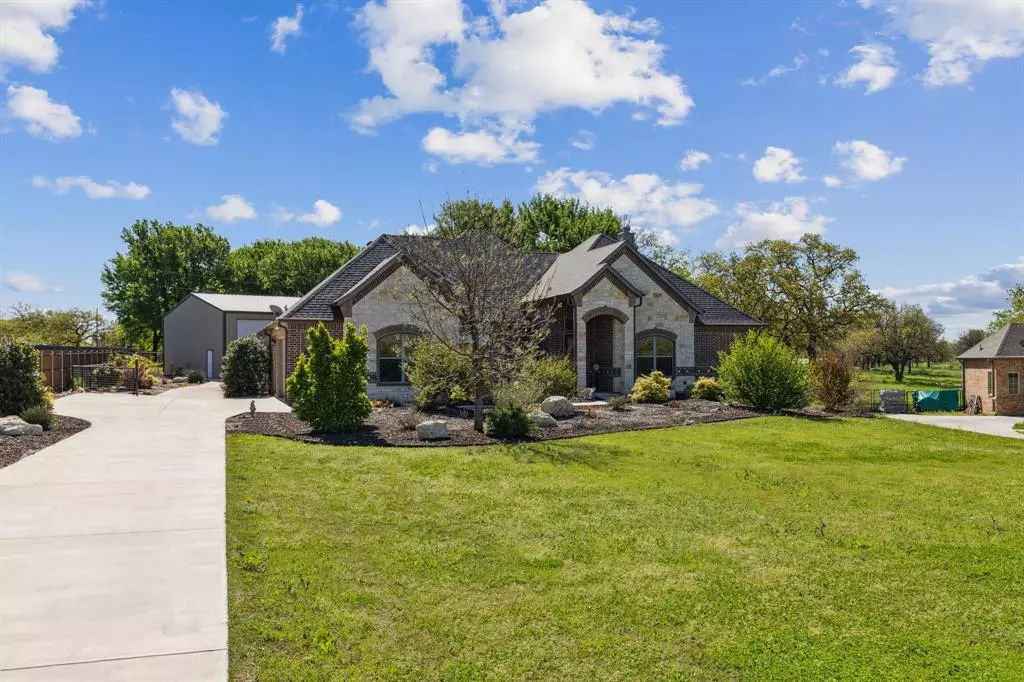$585,000
For more information regarding the value of a property, please contact us for a free consultation.
4 Beds
3 Baths
2,424 SqFt
SOLD DATE : 11/27/2024
Key Details
Property Type Single Family Home
Sub Type Single Family Residence
Listing Status Sold
Purchase Type For Sale
Square Footage 2,424 sqft
Price per Sqft $241
Subdivision Double T Oaks Ph Ii
MLS Listing ID 20579519
Sold Date 11/27/24
Bedrooms 4
Full Baths 3
HOA Y/N None
Year Built 2017
Annual Tax Amount $6,837
Lot Size 1.000 Acres
Acres 1.0
Property Description
Come check out this stunning home tucked back on an acre lot with tons of great features. The home has a spacious kitchen with an island counter top and stainless steal appliances perfect for cooking for events or family holidays. Lots of storage and walk in closets throughout the home with a large walk in pantry. The home is presented with granite counter tops through out the entire home. The Primary Bedroom is equipped with trey ceilings large bathroom and walk in closet. Two bedrooms share a jack and jill bathroom. There are two fire places, one inside with beautiful stone front and one outside on the porch great for relaxing or entertaining. The extended porch allows access from the kitchen and the primary bedroom. Bring your boat, RV, or any other outdoor toys to this home as it presents many options with a 5 bay remote garage door garage. Come see this home and all it has to offer.
Location
State TX
County Parker
Direction GPS Friendly, from HWY-199 and FM 51 (main st) in Springtown, Drive North on FM 51, Then turn Left on Cottondale Rd, Turn Left on Peel Rd, then turn left on Flying Diamond Dr, Property is on the left with sign in the yard.
Rooms
Dining Room 1
Interior
Interior Features Cable TV Available, Granite Counters, Kitchen Island, Open Floorplan, Pantry, Vaulted Ceiling(s), Walk-In Closet(s)
Heating Central, Electric
Cooling Central Air, Electric
Fireplaces Number 2
Fireplaces Type Living Room, Outside, Stone, Wood Burning
Appliance Dishwasher, Electric Cooktop, Electric Oven, Microwave
Heat Source Central, Electric
Exterior
Garage Spaces 7.0
Utilities Available Co-op Water
Total Parking Spaces 7
Garage Yes
Building
Story One
Foundation Slab
Level or Stories One
Schools
Elementary Schools Goshen Creek
Middle Schools Springtown
High Schools Springtown
School District Springtown Isd
Others
Ownership See Tax
Acceptable Financing Cash, Conventional, FHA, VA Loan
Listing Terms Cash, Conventional, FHA, VA Loan
Financing Conventional
Read Less Info
Want to know what your home might be worth? Contact us for a FREE valuation!

Our team is ready to help you sell your home for the highest possible price ASAP

©2024 North Texas Real Estate Information Systems.
Bought with Beth Correll • Weichert REALTORS, Team Realty
GET MORE INFORMATION

REALTOR® | Lic# 0632468

