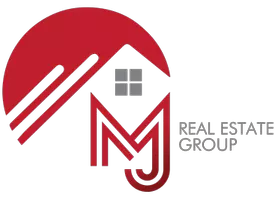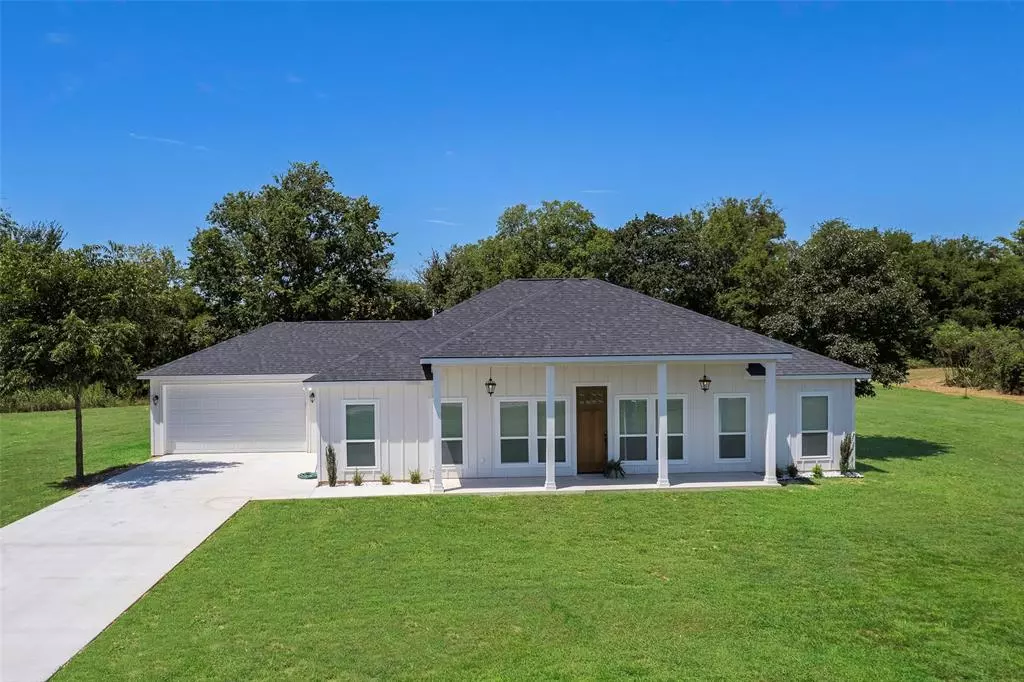$389,000
For more information regarding the value of a property, please contact us for a free consultation.
3 Beds
2 Baths
2,005 SqFt
SOLD DATE : 11/18/2024
Key Details
Property Type Single Family Home
Sub Type Single Family Residence
Listing Status Sold
Purchase Type For Sale
Square Footage 2,005 sqft
Price per Sqft $194
Subdivision Woodson Place
MLS Listing ID 20703718
Sold Date 11/18/24
Style Modern Farmhouse,Traditional
Bedrooms 3
Full Baths 2
HOA Y/N None
Year Built 2024
Annual Tax Amount $279
Lot Size 0.564 Acres
Acres 0.5643
Property Description
Lovely new construction in coveted Woodson Place. Make this one yours and you'll be running home every day to enjoy this stunning home surrounded by nature. This small neighborhood offers large lots with preserved nature areas. Live your Disney dreams in the country with deer roaming throughout. The home itself is business in the front (lovely covered porch) and party in the back (covered deck and 12x24 workshop-carport). Inside you'll love the open concept floor plan, tucked away laundry and bedroom sizes that are HUGE! Both bathrooms feature tubs and stand alone showers plus double vanities - they'll be no fussing over space! This charming home also features tons of cabinetry and counter space, 2in blinds throughout and lots of natural light. Pickett's Produce is 1 mile away - fresh tomatoes and veggies, all the pickled goods you love is just a minutes drive. Get back to your roots, start living the American dream in charming Alba, TX - Small town vibes and new home dreams!
Location
State TX
County Rains
Community Greenbelt, Perimeter Fencing
Direction From Hwy 69, go West on County Road 2370. Approximately ½ mile on left turn into Woodson Place, home is the 1st on the right.
Rooms
Dining Room 2
Interior
Interior Features Decorative Lighting, Double Vanity, Eat-in Kitchen, Flat Screen Wiring, In-Law Suite Floorplan, Kitchen Island, Open Floorplan, Other, Pantry, Walk-In Closet(s), Second Primary Bedroom
Heating Central
Cooling Ceiling Fan(s), Central Air, ENERGY STAR Qualified Equipment
Flooring Carpet, Luxury Vinyl Plank
Fireplaces Number 1
Fireplaces Type Decorative, Electric, Family Room, Living Room
Appliance Dishwasher, Disposal, Electric Range, Electric Water Heater, Microwave
Heat Source Central
Laundry Electric Dryer Hookup, Utility Room, Full Size W/D Area, Washer Hookup
Exterior
Exterior Feature Covered Deck, Covered Patio/Porch, RV/Boat Parking
Garage Spaces 2.0
Carport Spaces 1
Fence Back Yard, Barbed Wire
Community Features Greenbelt, Perimeter Fencing
Utilities Available Aerobic Septic, Electricity Connected, Outside City Limits, Septic, Underground Utilities
Roof Type Composition
Total Parking Spaces 3
Garage Yes
Building
Lot Description Acreage, Adjacent to Greenbelt, Greenbelt, Irregular Lot, Landscaped, Lrg. Backyard Grass, Many Trees, Other, Subdivision
Story One
Foundation Slab
Level or Stories One
Structure Type Board & Batten Siding
Schools
Elementary Schools Rains
High Schools Rains
School District Rains Isd
Others
Ownership Four Brothers
Acceptable Financing Cash, Conventional, FHA, Texas Vet, USDA Loan, VA Loan
Listing Terms Cash, Conventional, FHA, Texas Vet, USDA Loan, VA Loan
Financing VA
Special Listing Condition Aerial Photo
Read Less Info
Want to know what your home might be worth? Contact us for a FREE valuation!

Our team is ready to help you sell your home for the highest possible price ASAP

©2024 North Texas Real Estate Information Systems.
Bought with Kati Adair • Janet Martin Realty
GET MORE INFORMATION
REALTOR® | Lic# 0632468

