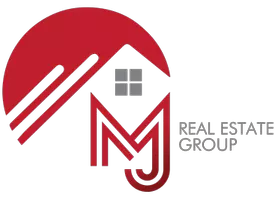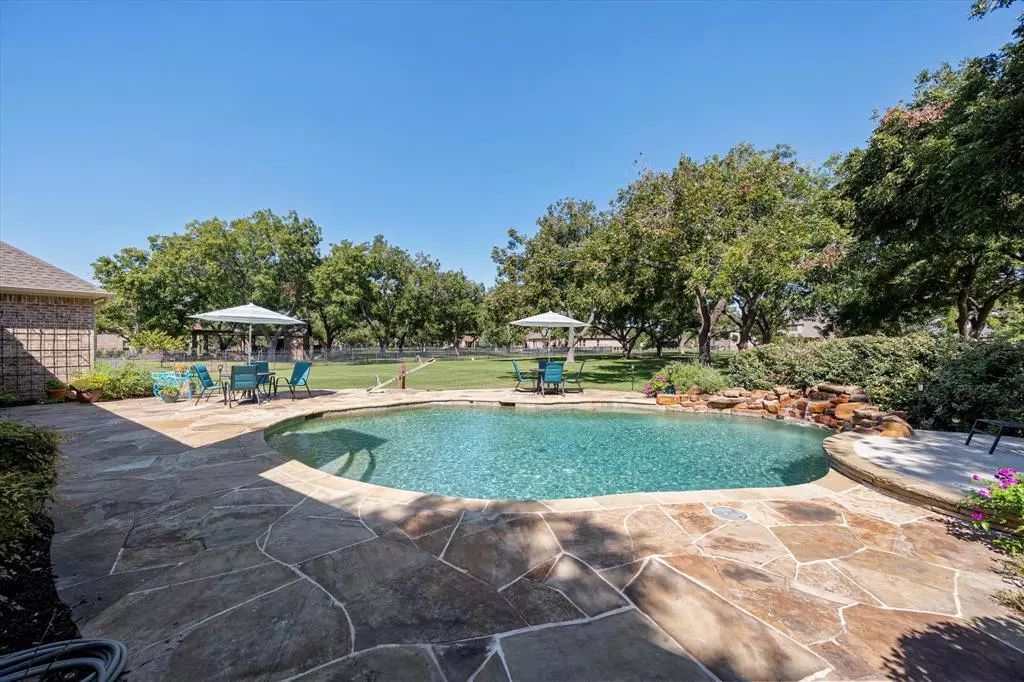$970,000
For more information regarding the value of a property, please contact us for a free consultation.
3 Beds
3 Baths
3,744 SqFt
SOLD DATE : 11/27/2024
Key Details
Property Type Single Family Home
Sub Type Single Family Residence
Listing Status Sold
Purchase Type For Sale
Square Footage 3,744 sqft
Price per Sqft $259
Subdivision Orchards The
MLS Listing ID 20743206
Sold Date 11/27/24
Bedrooms 3
Full Baths 3
HOA Fees $125/ann
HOA Y/N Mandatory
Year Built 2009
Annual Tax Amount $12,860
Lot Size 1.250 Acres
Acres 1.25
Lot Dimensions 175 x 312
Property Description
This stunning custom-built, single-story home on 1.25 serene acres features 3 spacious bedrooms, game room, office, 3 full baths, and a 3 car garage. Upon entering you are welcomed by the formal dining complete with tray ceiling. The grand room features picture windows with view of pool & patio, built in cabinets and fp. Cooking enthusiasts will appreciate the thoughtfully designed kitchen, second pantry, and oven conveniently located in the laundry room, ensuring ample prep and storage. A spacious home office and 2 split bedrooms found on one hallway. The primary is a private retreat with fireplace and sitting area. An oversized game room is complete with wet bar, beverage fridge, and patio access. Step outside to an outdoor oasis where a sparkling pool with water feature await. Sounds of nature and wildlife abound to instantly bring relaxation while enjoying the outdoor fireplace.Community features include EM lake access, boat launch, beach area with dock and covered picnic pavilion.
Location
State TX
County Tarrant
Community Community Dock, Lake
Direction North on Boat Club Road till it turns into Morris Dido, Left on Peden road (past Eagle Mountain Park), Right on Pecan Orchard Way, Left on Paper Shell Way. Home is on the right side. No sign in yard.
Rooms
Dining Room 2
Interior
Interior Features Built-in Features, Built-in Wine Cooler, Double Vanity, Granite Counters, High Speed Internet Available, Kitchen Island, Pantry, Walk-In Closet(s)
Heating Propane
Cooling Ceiling Fan(s), Central Air, Electric
Flooring Carpet, Ceramic Tile, Wood
Fireplaces Number 3
Fireplaces Type Bedroom, Gas Logs, Great Room, Outside
Appliance Built-in Gas Range, Built-in Refrigerator, Dishwasher, Disposal, Electric Oven, Microwave, Tankless Water Heater, Water Softener
Heat Source Propane
Exterior
Exterior Feature Covered Patio/Porch
Garage Spaces 3.0
Fence Wrought Iron
Pool In Ground, Water Feature
Community Features Community Dock, Lake
Utilities Available Aerobic Septic, Outside City Limits, Propane, Septic, Well
Roof Type Composition
Total Parking Spaces 3
Garage Yes
Private Pool 1
Building
Lot Description Few Trees, Interior Lot, Landscaped, Lrg. Backyard Grass, Sprinkler System, Subdivision
Story One
Foundation Slab
Level or Stories One
Structure Type Brick,Rock/Stone
Schools
Elementary Schools Eagle Mountain
Middle Schools Wayside
High Schools Eagle Mountain
School District Eagle Mt-Saginaw Isd
Others
Ownership Jon and Robin Thomas
Acceptable Financing Cash, Conventional, FHA, VA Loan
Listing Terms Cash, Conventional, FHA, VA Loan
Financing Conventional
Special Listing Condition Survey Available
Read Less Info
Want to know what your home might be worth? Contact us for a FREE valuation!

Our team is ready to help you sell your home for the highest possible price ASAP

©2024 North Texas Real Estate Information Systems.
Bought with D.R. Couch • Ready Real Estate LLC
GET MORE INFORMATION

REALTOR® | Lic# 0632468

