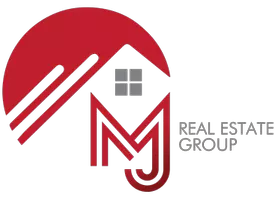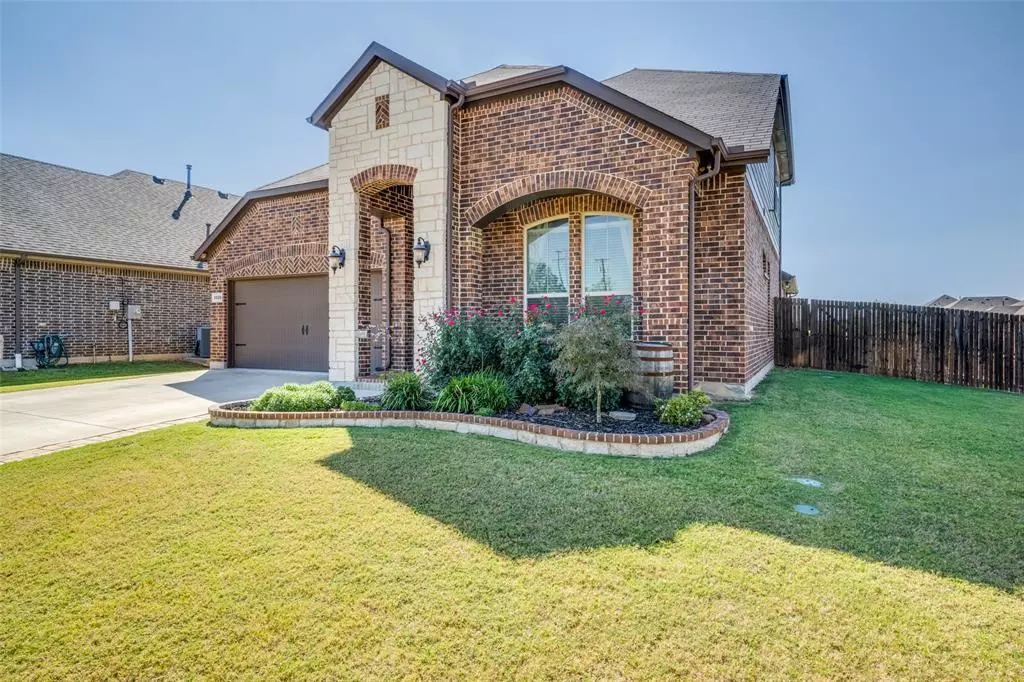$458,500
For more information regarding the value of a property, please contact us for a free consultation.
4 Beds
3 Baths
2,775 SqFt
SOLD DATE : 11/13/2024
Key Details
Property Type Single Family Home
Sub Type Single Family Residence
Listing Status Sold
Purchase Type For Sale
Square Footage 2,775 sqft
Price per Sqft $165
Subdivision Teasley Trails Ph 1B
MLS Listing ID 20747187
Sold Date 11/13/24
Style Traditional
Bedrooms 4
Full Baths 3
HOA Fees $45/ann
HOA Y/N Mandatory
Year Built 2018
Annual Tax Amount $7,809
Lot Size 8,537 Sqft
Acres 0.196
Property Description
You will love this well maintained home! Corner lot with lots of natural light throughout the house! Wood look tile flooring throughout most of downstairs with carpet in bedrooms. Primary bedroom plus office and 2 guest bedrooms all downstairs! Upstairs has a spacious 4th bedroom and full bath plus a huge gameroom with projector and screen! Oversized laundry room has room for second fridge or stand up freezer plus lot of under stairs storage! Huge kitchen has large granite island with room for prep work and dining! Stainless appliances and rich dark wood cabinets! Separate dry bar or coffee bar! Den has stone fireplace with raised hearth and pretty mantle! Primary bedroom is downstairs and has views to backyard! Ensuite bath has double sinks, garden tub and separate tile shower with shampoo shelf and bench! Sprinkler system, security system, and epoxy coated garage floor! Patio has a manual operated solar screen to block the western sun! AC condenser just replaced May 2024.
Location
State TX
County Denton
Community Community Pool, Fishing
Direction Drive North on I-35 and exit at Lillian Miller Parkway-South Loop 288. Turn left onto Lillian Miller-Teasley Lane. Turn right into neighborhood on Moonsail and turn left onto Helm. House at corner with sign in yard.
Rooms
Dining Room 1
Interior
Interior Features Cable TV Available, Dry Bar, Eat-in Kitchen, Flat Screen Wiring, Granite Counters, High Speed Internet Available, In-Law Suite Floorplan, Kitchen Island, Open Floorplan, Pantry, Smart Home System, Walk-In Closet(s)
Heating Central, Natural Gas
Cooling Central Air, Electric
Flooring Carpet, Tile
Fireplaces Number 1
Fireplaces Type Den, Gas Logs, Gas Starter, Raised Hearth, Stone
Equipment Home Theater
Appliance Dishwasher, Disposal, Gas Cooktop, Gas Water Heater, Microwave, Plumbed For Gas in Kitchen, Vented Exhaust Fan, Water Filter
Heat Source Central, Natural Gas
Laundry Electric Dryer Hookup, Utility Room, Full Size W/D Area
Exterior
Exterior Feature Covered Patio/Porch, Rain Gutters
Garage Spaces 2.0
Fence Wood
Community Features Community Pool, Fishing
Utilities Available Cable Available, City Sewer, City Water, Community Mailbox, Curbs, Individual Gas Meter, Underground Utilities
Roof Type Composition
Total Parking Spaces 2
Garage Yes
Building
Lot Description Corner Lot, Sprinkler System
Story Two
Foundation Slab
Level or Stories Two
Structure Type Brick
Schools
Elementary Schools Houston
Middle Schools Mcmath
High Schools Denton
School District Denton Isd
Others
Ownership See agent
Financing Conventional
Special Listing Condition Survey Available
Read Less Info
Want to know what your home might be worth? Contact us for a FREE valuation!

Our team is ready to help you sell your home for the highest possible price ASAP

©2024 North Texas Real Estate Information Systems.
Bought with Madhu Thakkalpalli • REKonnection, LLC
GET MORE INFORMATION

REALTOR® | Lic# 0632468

