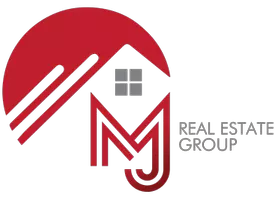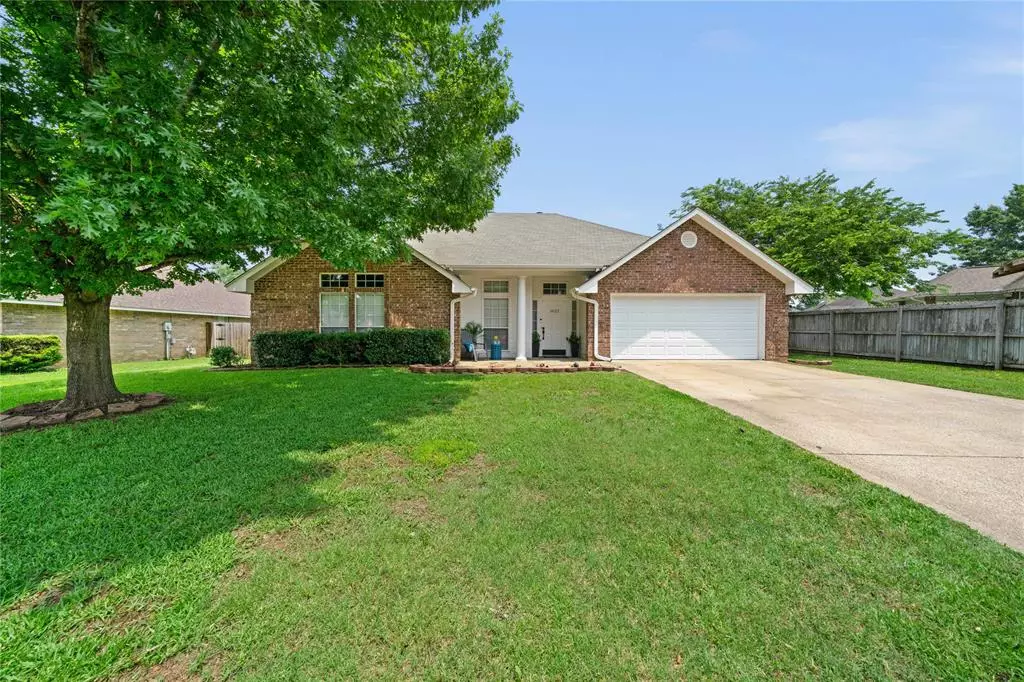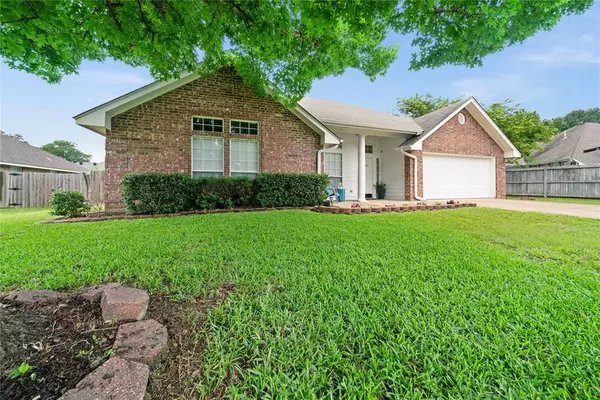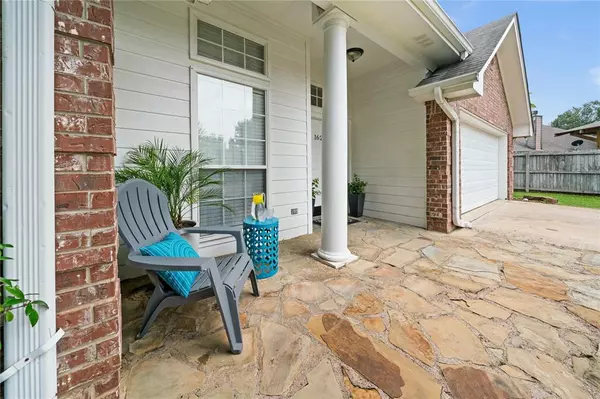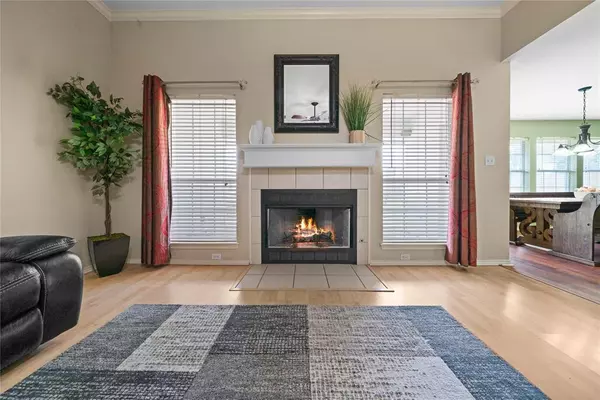$284,900
For more information regarding the value of a property, please contact us for a free consultation.
3 Beds
2 Baths
1,771 SqFt
SOLD DATE : 10/01/2024
Key Details
Property Type Single Family Home
Sub Type Single Family Residence
Listing Status Sold
Purchase Type For Sale
Square Footage 1,771 sqft
Price per Sqft $160
Subdivision Waterton
MLS Listing ID 20635211
Sold Date 10/01/24
Bedrooms 3
Full Baths 2
HOA Y/N None
Year Built 2001
Annual Tax Amount $5,647
Lot Size 10,454 Sqft
Acres 0.24
Property Description
Welcome home to Waterton! Located in the exemplary Whitehouse school district and with convenient access to Lake Tyler, this house is perfect for any family.Appreciate the curb appeal of the large stone porch as you approach the home.You will be immediately drawn into the light and bright living room and its focal point wood burning fireplace as you enter the house.Kitchen features tons of counter & cabinet space plus a pantry. Kitchen also features an island with raised breakfast bar. Bedrooms are spacious and neutral, just waiting for you to put your special touches on them. Primary bath has double vanity, separate shower and soaking tub. The primary closet will wow you with its space! Out back, you will find a covered porch with an extended patio waiting for your next neighborhood get-together. The backyard offers tons of space for playing, large storage shed, separate chain link fenced area for pets and privacy from neighboring houses. Ask your real estate agent for a tour today!
Location
State TX
County Smith
Direction From Dallas, take I20 east to Exit 553 TX-49 Loop-W Toll 49 then turn right.Travel 25 miles, then right on TX-110 S. After 3 miles, take a left on Main St (FM 346), then a left on Hagan Rd. A right on Waterton Circle and home will be on right.
Rooms
Dining Room 1
Interior
Interior Features Cable TV Available, Eat-in Kitchen, High Speed Internet Available, Kitchen Island, Pantry
Heating Central
Cooling Ceiling Fan(s), Central Air, Electric
Flooring Carpet, Ceramic Tile, Laminate, Luxury Vinyl Plank
Fireplaces Number 1
Fireplaces Type Gas Starter, Living Room, Wood Burning
Appliance Dishwasher, Disposal, Electric Range, Gas Water Heater
Heat Source Central
Laundry Electric Dryer Hookup, Utility Room, Washer Hookup
Exterior
Exterior Feature Covered Patio/Porch, Dog Run, Private Yard
Garage Spaces 2.0
Fence Back Yard, Privacy, Wood
Utilities Available Cable Available, City Sewer, City Water, Curbs, Electricity Connected
Roof Type Composition
Total Parking Spaces 2
Garage Yes
Building
Story One
Foundation Slab
Level or Stories One
Schools
Elementary Schools Higgins
Middle Schools Holloway
High Schools Whitehouse
School District Whitehouse Isd
Others
Restrictions Deed,Development
Ownership Sandoval
Acceptable Financing Cash, Conventional, FHA, USDA Loan, VA Loan
Listing Terms Cash, Conventional, FHA, USDA Loan, VA Loan
Financing Conventional
Read Less Info
Want to know what your home might be worth? Contact us for a FREE valuation!

Our team is ready to help you sell your home for the highest possible price ASAP

©2025 North Texas Real Estate Information Systems.
Bought with Non-Mls Member • NON MLS
GET MORE INFORMATION
REALTOR® | Lic# 0632468
