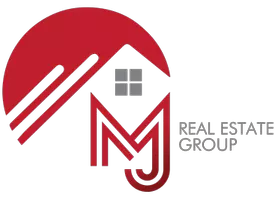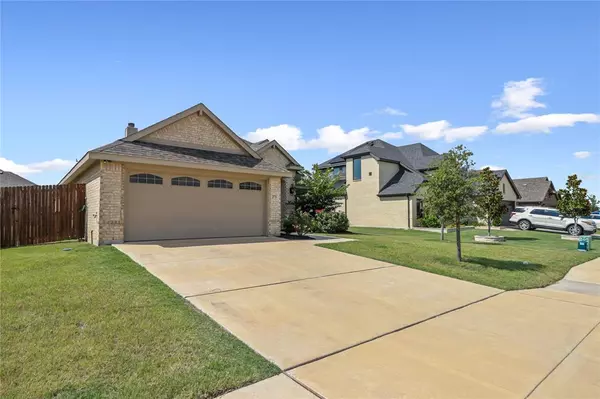$375,000
For more information regarding the value of a property, please contact us for a free consultation.
4 Beds
2 Baths
1,980 SqFt
SOLD DATE : 09/13/2024
Key Details
Property Type Single Family Home
Sub Type Single Family Residence
Listing Status Sold
Purchase Type For Sale
Square Footage 1,980 sqft
Price per Sqft $189
Subdivision Buffalo Rdg Ph Iv
MLS Listing ID 20667103
Sold Date 09/13/24
Style Traditional
Bedrooms 4
Full Baths 2
HOA Fees $12
HOA Y/N Mandatory
Year Built 2020
Annual Tax Amount $7,953
Lot Size 7,535 Sqft
Acres 0.173
Property Description
AVAILABLE NOW! You don't want to miss this charming 2020 build by John Houston Custom Home in Buffalo Ridge. Offering 4 bedrooms, 2 full baths, a kitchen with a spacious wood wrapped island featuring stainless steel appliances, upgraded granite countertops, apron front sink, white custom cabinetry with hardware, wood hood, pot pan drawer, and large walk-in pantry. Refrigerator, washer, and dryer included. Engineered hardwood and tile flooring throughout with carpet in the bedrooms only. 8ft doors, rocker switches, dimmer and sensor lighting, and tons of storage throughout. This open floor plan makes it perfect for entertaining family and friends during gatherings or holiday events. Off the back patio you will find a spacious backyard that provides opportunities for outdoor activities.
Location
State TX
County Ellis
Community Community Pool
Direction From I35E S, take exit 403 to US 287 S. Exit Farley St and turn left, continue when street becomes Broadhead Rd. Right on Garden Valley Pkwy and then right onto Moonshadow Dr. House is the 3rd on the right, facing southeast toward Brazos Dr.
Rooms
Dining Room 1
Interior
Interior Features Decorative Lighting, Eat-in Kitchen, High Speed Internet Available
Heating Electric
Cooling Ceiling Fan(s), Electric
Flooring Carpet, Ceramic Tile, Hardwood
Fireplaces Number 1
Fireplaces Type Decorative, Wood Burning
Appliance Dishwasher, Disposal, Electric Range, Microwave
Heat Source Electric
Laundry Electric Dryer Hookup, Utility Room, Full Size W/D Area, Washer Hookup
Exterior
Garage Spaces 2.0
Fence Wood
Community Features Community Pool
Utilities Available City Sewer, City Water
Roof Type Composition
Total Parking Spaces 2
Garage Yes
Building
Lot Description Interior Lot, Landscaped, Lrg. Backyard Grass, Sprinkler System, Subdivision
Story One
Foundation Slab
Level or Stories One
Structure Type Brick
Schools
Elementary Schools Oliver Clift
High Schools Waxahachie
School District Waxahachie Isd
Others
Restrictions Deed
Ownership Of Record
Acceptable Financing Cash, Conventional, FHA, VA Loan
Listing Terms Cash, Conventional, FHA, VA Loan
Financing Cash
Read Less Info
Want to know what your home might be worth? Contact us for a FREE valuation!

Our team is ready to help you sell your home for the highest possible price ASAP

©2025 North Texas Real Estate Information Systems.
Bought with Melissa Mcclain • Coldwell Banker Realty
GET MORE INFORMATION
REALTOR® | Lic# 0632468






