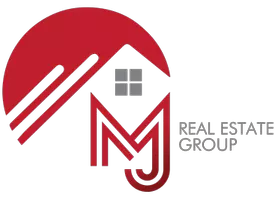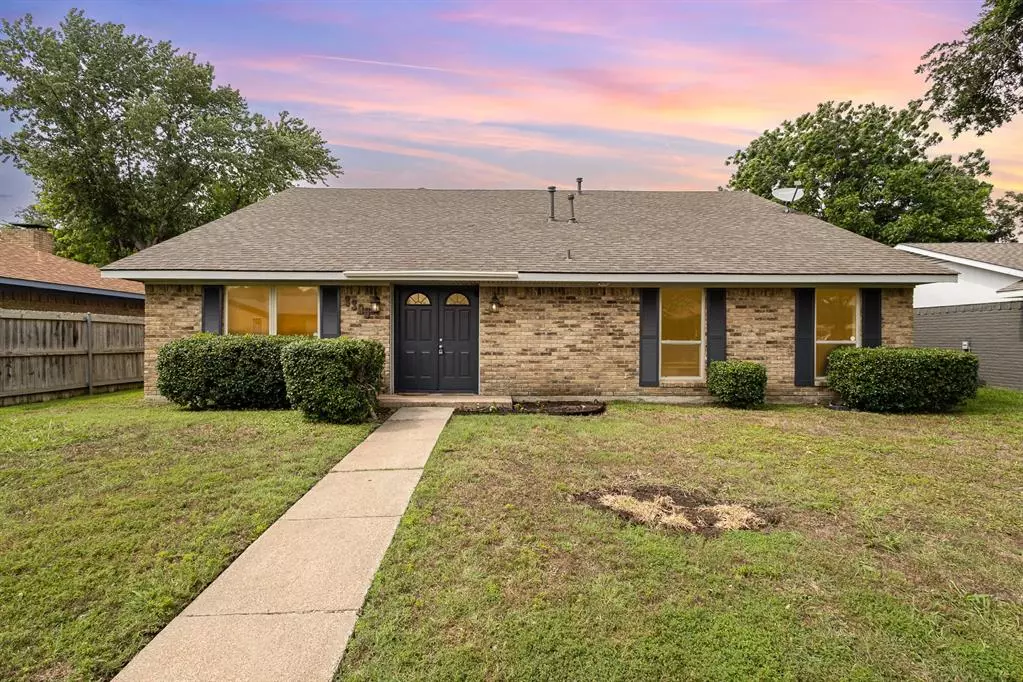$335,000
For more information regarding the value of a property, please contact us for a free consultation.
4 Beds
2 Baths
2,251 SqFt
SOLD DATE : 08/29/2024
Key Details
Property Type Single Family Home
Sub Type Single Family Residence
Listing Status Sold
Purchase Type For Sale
Square Footage 2,251 sqft
Price per Sqft $148
Subdivision Camelot Add Rev Sec 03
MLS Listing ID 20637819
Sold Date 08/29/24
Style Traditional
Bedrooms 4
Full Baths 2
HOA Y/N None
Year Built 1975
Lot Size 7,013 Sqft
Acres 0.161
Property Description
REDUCED TO SELL! Don't miss this charming home located in the heart of Garland in the highly regarded Richardson ISD! This delightful property offers a functional floor plan with ample living space. The open concept design includes 2 living areas and small upstairs game room ideal for an office or playroom. Enjoy the elegance of vaulted ceilings & beautiful low-maintenance wood-look tile floors throughout.The kitchen features granite counters, a breakfast bar, & plenty of cabinets for storage.With 4 generous bedrooms and abundant storage, this home has room for everyone. The primary suite, located on the first floor, highlights a walk-in closet & the ensuite bathroom is a standout with its extensive cabinetry. Roof replaced in June 2024 with 5-year workmanship guarantee. Step outside to a large backyard complete with two sheds and a full wood privacy fence, offering a perfect space for outdoor activities.Enjoy nearby shopping at Greentree Square & outdoor fun at Duck Creek Linear Park.
Location
State TX
County Dallas
Direction From Jupiter go east on Arapaho, left on Elm Ridge, left on Brook Glen.
Rooms
Dining Room 1
Interior
Interior Features Cable TV Available, Decorative Lighting, High Speed Internet Available, Paneling, Vaulted Ceiling(s)
Heating Central, Natural Gas
Cooling Ceiling Fan(s), Central Air, Electric
Flooring Carpet, Ceramic Tile
Fireplaces Number 1
Fireplaces Type Brick, Den, Wood Burning
Appliance Dishwasher, Disposal, Gas Cooktop, Gas Range, Gas Water Heater, Microwave, Vented Exhaust Fan
Heat Source Central, Natural Gas
Laundry Electric Dryer Hookup, In Hall, Washer Hookup
Exterior
Exterior Feature Lighting, Storage
Garage Spaces 2.0
Fence Back Yard, Fenced, Wood
Utilities Available Alley, City Sewer, City Water, Sidewalk, Underground Utilities
Roof Type Composition
Total Parking Spaces 2
Garage Yes
Building
Lot Description Few Trees, Interior Lot, Lrg. Backyard Grass, Subdivision
Story Two
Foundation Slab
Level or Stories Two
Structure Type Brick,Siding
Schools
Elementary Schools Big Springs
High Schools Berkner
School District Richardson Isd
Others
Restrictions No Smoking,No Waterbeds
Ownership John Deboer, Cindy Deboer
Acceptable Financing Cash, Conventional, FHA, VA Loan
Listing Terms Cash, Conventional, FHA, VA Loan
Financing FHA
Read Less Info
Want to know what your home might be worth? Contact us for a FREE valuation!

Our team is ready to help you sell your home for the highest possible price ASAP

©2024 North Texas Real Estate Information Systems.
Bought with Laura Cano • Coldwell Banker Realty
GET MORE INFORMATION

REALTOR® | Lic# 0632468

