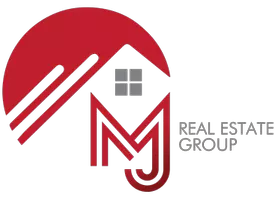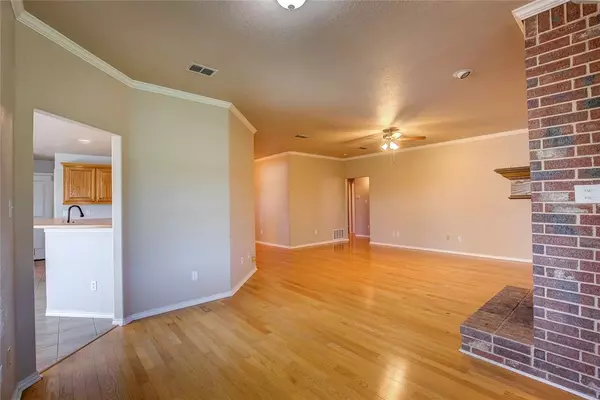$324,900
For more information regarding the value of a property, please contact us for a free consultation.
3 Beds
2 Baths
1,630 SqFt
SOLD DATE : 07/12/2024
Key Details
Property Type Single Family Home
Sub Type Single Family Residence
Listing Status Sold
Purchase Type For Sale
Square Footage 1,630 sqft
Price per Sqft $199
Subdivision Laurel Glen Add
MLS Listing ID 20618257
Sold Date 07/12/24
Style Traditional
Bedrooms 3
Full Baths 2
HOA Y/N None
Year Built 2005
Annual Tax Amount $5,336
Lot Size 0.385 Acres
Acres 0.385
Property Description
Well maintained and loved home. Garden Lovers Dream with Perennial Plants! Home offers Hardwood Floors with Carpet only in Bedrooms. Large Living Area with Fireplace. Nice size Kitchen with Beautiful Oak Cabinets. Walk In Pantry. Large Utility Room. Master has ensuite bath with Garden Tub and Separate Shower. The Backyard is an Oasis with a Oversized Screened Porch, overlooking a neighboring Ranch. Beautiful and Lush Flower Gardens. St. Augustine grass. Shop with Electricity 36 X 14. Perfect for trades or crafts. Huge yard, very serene with Sprinkler System, Drip lines in garden and home is cooler with solar screens. Newer Roof and Newer Windows.
Location
State TX
County Van Zandt
Community Curbs
Direction Take Hwy 80 East to 4th Street, turn Left to FM 47, turn Right, Left on Laurel to end of Street. Sign in Yard
Rooms
Dining Room 1
Interior
Interior Features Cable TV Available, Decorative Lighting, Eat-in Kitchen, High Speed Internet Available, Pantry, Walk-In Closet(s)
Heating Central, Electric
Cooling Central Air, Electric
Flooring Carpet, Ceramic Tile
Fireplaces Number 1
Fireplaces Type Brick, Wood Burning
Equipment Irrigation Equipment
Appliance Dishwasher, Disposal, Electric Cooktop, Electric Range, Electric Water Heater, Microwave
Heat Source Central, Electric
Laundry Electric Dryer Hookup, Utility Room, Full Size W/D Area, Washer Hookup
Exterior
Exterior Feature Covered Deck, Covered Patio/Porch, Rain Gutters
Garage Spaces 2.0
Fence Back Yard, Barbed Wire, Fenced, Gate, Wood
Community Features Curbs
Utilities Available All Weather Road, Asphalt, Cable Available, City Sewer, City Water, Curbs, Electricity Available, Electricity Connected, Underground Utilities
Roof Type Composition
Total Parking Spaces 2
Garage Yes
Building
Lot Description Few Trees, Interior Lot, Landscaped, Lrg. Backyard Grass, Subdivision
Story One
Foundation Slab
Level or Stories One
Structure Type Brick,Siding
Schools
Elementary Schools Willspoint
Middle Schools Willspoint
High Schools Willspoint
School District Wills Point Isd
Others
Ownership See Tax
Acceptable Financing Cash, Conventional, FHA, USDA Loan, VA Loan
Listing Terms Cash, Conventional, FHA, USDA Loan, VA Loan
Financing FHA
Read Less Info
Want to know what your home might be worth? Contact us for a FREE valuation!

Our team is ready to help you sell your home for the highest possible price ASAP

©2024 North Texas Real Estate Information Systems.
Bought with Sherry Scott Moore • Century 21 NexGen Realty
GET MORE INFORMATION
REALTOR® | Lic# 0632468






