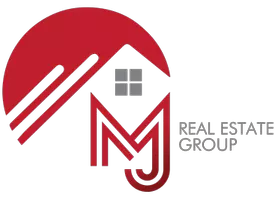$425,000
For more information regarding the value of a property, please contact us for a free consultation.
4 Beds
3 Baths
3,200 SqFt
SOLD DATE : 07/09/2024
Key Details
Property Type Single Family Home
Sub Type Single Family Residence
Listing Status Sold
Purchase Type For Sale
Square Footage 3,200 sqft
Price per Sqft $132
Subdivision Stillwater Canyon Ph 1B
MLS Listing ID 20584898
Sold Date 07/09/24
Style Traditional
Bedrooms 4
Full Baths 3
HOA Fees $9/ann
HOA Y/N Mandatory
Year Built 2006
Lot Size 9,104 Sqft
Acres 0.209
Property Description
This beautiful and well-maintained home located in Stillwater Canyon has amenities that are way too many to mention. Come and see this BEAUTY for yourself. It boast 4 bedrooms, 3 full baths, 2 car garage. The oversized primary bedroom with an adjacent primary bath with plenty of space. Kitchen has white cabinetry and marble countertops, a breakfast bar area and opens to a spacious family room that connects to a second living area. The office has custom office shelves and a desk for two with additional bookshelves built-in. Roof replaced in April 2021, water heater replaced in August 2021, Front Door replacement - March 2023
***SOME APPLIANCES AND FURNITURE IS NEGOTIABLE***
SCHEDULE YOUR SHOWING SOON TO TOUR THIS WELL MAINTAINED GEM IN STILLWATER CANYON.
Location
State TX
County Dallas
Community Community Pool, Sidewalks
Direction From I-35 South, Exit Belt Line and go West (right) pass Cockrell Hill and turn right on Cold Water and right on White Falls Drive. Home will be on your left.
Rooms
Dining Room 2
Interior
Interior Features Cable TV Available, Decorative Lighting, Double Vanity, Eat-in Kitchen, Pantry, Sound System Wiring, Walk-In Closet(s), Wired for Data
Heating Central, Electric, Fireplace(s)
Cooling Ceiling Fan(s), Central Air
Flooring Carpet, Ceramic Tile, Hardwood, Tile
Fireplaces Number 1
Fireplaces Type Family Room, Gas Starter, Glass Doors
Appliance Built-in Gas Range, Commercial Grade Vent, Dishwasher, Disposal, Dryer, Gas Cooktop, Ice Maker, Microwave, Plumbed For Gas in Kitchen
Heat Source Central, Electric, Fireplace(s)
Exterior
Exterior Feature Covered Patio/Porch, Lighting
Garage Spaces 2.0
Fence Back Yard, Wood
Community Features Community Pool, Sidewalks
Utilities Available City Sewer, City Water, Concrete, Curbs, Electricity Available, Individual Gas Meter, Individual Water Meter, Natural Gas Available, Phone Available, Sewer Available
Roof Type Composition
Total Parking Spaces 2
Garage Yes
Building
Lot Description Landscaped, Cedar, Sprinkler System
Story One
Foundation Slab
Level or Stories One
Structure Type Brick
Schools
Elementary Schools Cockrell Hill
Middle Schools Desoto West
High Schools Desoto
School District Desoto Isd
Others
Ownership Tax Roll
Acceptable Financing Cash, Conventional, FHA, VA Loan
Listing Terms Cash, Conventional, FHA, VA Loan
Financing VA
Read Less Info
Want to know what your home might be worth? Contact us for a FREE valuation!

Our team is ready to help you sell your home for the highest possible price ASAP

©2024 North Texas Real Estate Information Systems.
Bought with Robin Reed • eXp Realty LLC
GET MORE INFORMATION

REALTOR® | Lic# 0632468

