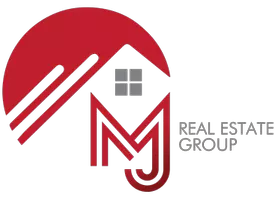$269,000
For more information regarding the value of a property, please contact us for a free consultation.
3 Beds
2 Baths
1,622 SqFt
SOLD DATE : 07/06/2024
Key Details
Property Type Single Family Home
Sub Type Single Family Residence
Listing Status Sold
Purchase Type For Sale
Square Footage 1,622 sqft
Price per Sqft $165
Subdivision The Colony
MLS Listing ID 20606887
Sold Date 07/06/24
Bedrooms 3
Full Baths 2
HOA Y/N None
Year Built 1999
Annual Tax Amount $3,288
Lot Size 7,230 Sqft
Acres 0.166
Property Description
Welcome to your new home sweet home! This charming 3 bedroom, 2 bathroom residence is nestled on a corner lot and offers a perfect blend of comfort, convenience, and style. Enter into the large living room with wood burning fireplace and plenty of natural light. The kitchen offers a breakfast bar as well as a dinning room. At the end of the hallway past the 2 bedrooms and hall bathroom, you find the primary bedroom with an ensuite bathroom. The primary bathroom offers a separate soaking tub and shower, as well as a walk in closet.
This large corner lot is fenced with a separate detached carport, large enough for an RV.
Don't miss this opportunity to make this house your new home.
Location
State TX
County Smith
Direction From Tyler drive south on 69; Make U-turn at CR 146; Turn right onto Colony Drive;House is on corner on the right
Rooms
Dining Room 2
Interior
Interior Features Eat-in Kitchen, Pantry, Walk-In Closet(s)
Heating Central, Electric
Cooling Ceiling Fan(s), Central Air, Electric
Fireplaces Number 1
Fireplaces Type Brick, Living Room, Wood Burning
Appliance Dishwasher, Disposal, Electric Range
Heat Source Central, Electric
Laundry Electric Dryer Hookup, Utility Room, Washer Hookup
Exterior
Garage Spaces 2.0
Carport Spaces 1
Fence Fenced, Wood
Utilities Available Cable Available, City Sewer, City Water, Curbs, Individual Water Meter
Roof Type Composition
Total Parking Spaces 3
Garage Yes
Building
Story One
Foundation Slab
Level or Stories One
Schools
Elementary Schools Stanton Smith
Middle Schools Holloway
High Schools Whitehouse
School District Whitehouse Isd
Others
Ownership Blue Orso Properties
Acceptable Financing Cash, Conventional, FHA
Listing Terms Cash, Conventional, FHA
Financing FHA
Read Less Info
Want to know what your home might be worth? Contact us for a FREE valuation!

Our team is ready to help you sell your home for the highest possible price ASAP

©2025 North Texas Real Estate Information Systems.
Bought with Non-Mls Member • NON MLS
GET MORE INFORMATION
REALTOR® | Lic# 0632468






