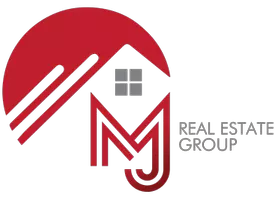$674,900
For more information regarding the value of a property, please contact us for a free consultation.
4 Beds
5 Baths
3,788 SqFt
SOLD DATE : 05/17/2024
Key Details
Property Type Single Family Home
Sub Type Single Family Residence
Listing Status Sold
Purchase Type For Sale
Square Footage 3,788 sqft
Price per Sqft $178
Subdivision South Park Add Sec 2
MLS Listing ID 20490541
Sold Date 05/17/24
Style Traditional
Bedrooms 4
Full Baths 3
Half Baths 2
HOA Y/N None
Year Built 2006
Annual Tax Amount $8,818
Lot Size 1.012 Acres
Acres 1.012
Property Description
Move in ready! This 4 bdrm 3.5 baths has 3 living areas, plus media & office. From the moment you walk in you charmed by the grand staircase & tall ceilings. On your right a formal living & dining with powder bath; to your left is a private home office. Wood floors flow into the open living with stone fireplace & beamed ceiling. Kitchen has tons of granite counter space, island, & breakfast dining area. Downstairs primary is huge with sitting area and his & her walk in closets. Upstairs you will find 3 spacious bdrms, jack& jill bath and another full bath. Hang out in the gameroom or cozy up with a movie in media room. As much as the inside offers, outside is the real treat. Beautiful vaulted back porch with TX sized stone fireplace overlooks Pool with spa and large backyard. Located on a secluded ACRE with tons of trees you will feel like you are in your own private retreat. Detached 720sqft Workshop Pool House is fully finished with powder bath & outdoor shower. NEW ROOF this April!
Location
State TX
County Ellis
Direction From 77, turn on Becky Lane, Right on Carlton Parkway
Rooms
Dining Room 2
Interior
Interior Features Eat-in Kitchen, Granite Counters, Kitchen Island, Open Floorplan, Vaulted Ceiling(s), Walk-In Closet(s)
Heating Electric, Fireplace(s)
Cooling Ceiling Fan(s), Central Air
Flooring Carpet, Tile, Wood
Fireplaces Number 2
Fireplaces Type Living Room, Stone
Appliance Dishwasher, Disposal, Electric Cooktop, Electric Oven
Heat Source Electric, Fireplace(s)
Laundry Utility Room, Full Size W/D Area
Exterior
Exterior Feature Covered Patio/Porch, Garden(s), Rain Gutters, Lighting, Outdoor Living Center, Outdoor Shower
Garage Spaces 5.0
Fence Fenced, Full, Gate, Wood
Pool In Ground, Pool/Spa Combo
Utilities Available Aerobic Septic, Co-op Water
Roof Type Composition
Total Parking Spaces 5
Garage Yes
Private Pool 1
Building
Lot Description Acreage, Landscaped, Lrg. Backyard Grass, Many Trees, Sprinkler System
Story Two
Foundation Slab
Level or Stories Two
Structure Type Brick
Schools
Elementary Schools Shackelford
High Schools Waxahachie
School District Waxahachie Isd
Others
Ownership see tax
Acceptable Financing Cash, Conventional, FHA, VA Loan
Listing Terms Cash, Conventional, FHA, VA Loan
Financing Cash
Read Less Info
Want to know what your home might be worth? Contact us for a FREE valuation!

Our team is ready to help you sell your home for the highest possible price ASAP

©2024 North Texas Real Estate Information Systems.
Bought with Tiffany Stevens • Legacy Realty Group
GET MORE INFORMATION

REALTOR® | Lic# 0632468

