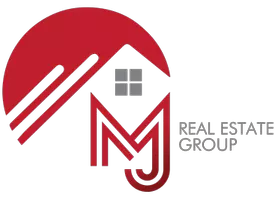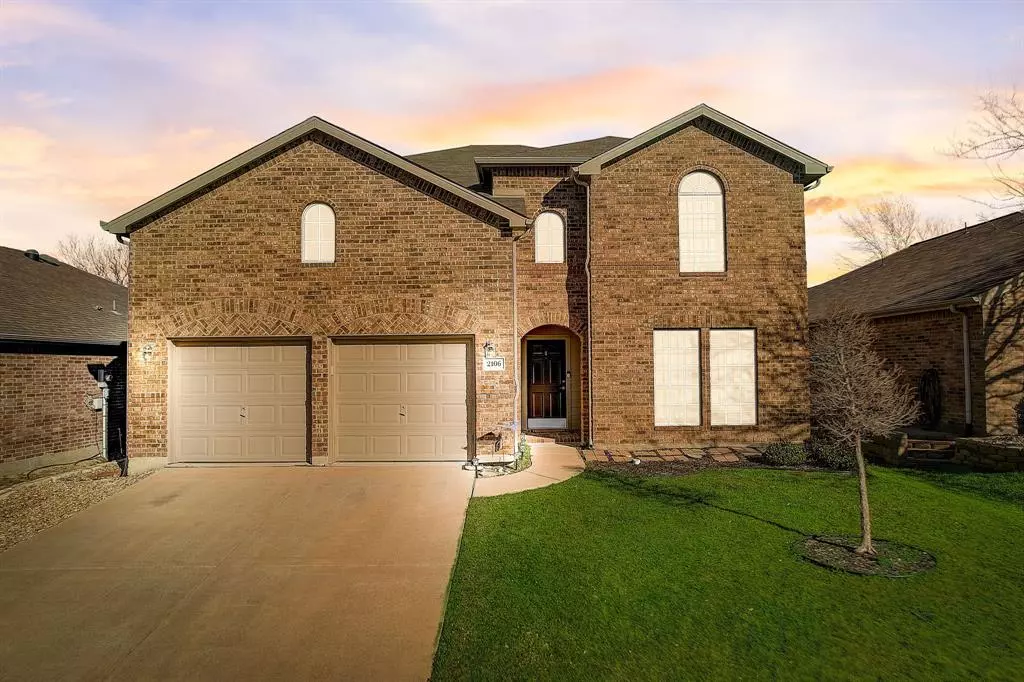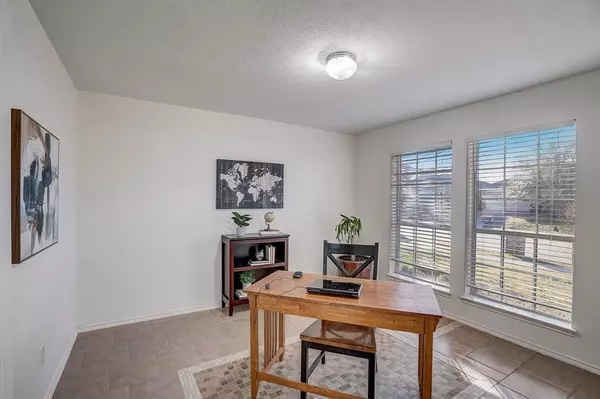$369,900
For more information regarding the value of a property, please contact us for a free consultation.
4 Beds
3 Baths
2,736 SqFt
SOLD DATE : 02/02/2024
Key Details
Property Type Single Family Home
Sub Type Single Family Residence
Listing Status Sold
Purchase Type For Sale
Square Footage 2,736 sqft
Price per Sqft $135
Subdivision Falls Phase 2
MLS Listing ID 20508762
Sold Date 02/02/24
Style Traditional
Bedrooms 4
Full Baths 2
Half Baths 1
HOA Fees $33/ann
HOA Y/N Mandatory
Year Built 2005
Annual Tax Amount $5,808
Lot Size 6,098 Sqft
Acres 0.14
Property Description
Discover comfort and charm in this freshly updated, well-maintained home, nestled in a desirable Anna neighborhood. Step inside to a spacious floor plan that boasts freshly painted interiors, enhancing the natural light. The main living room's wood-burning fireplace creates a cozy ambiance. Upstairs, the bedrooms provide a private retreat, complementing the home's harmonious flow. The heart of the home, the kitchen, features freshly painted cabinets, ready for family meals and gatherings. Outside, the newly landscaped yard invites relaxation and outdoor enjoyment. This residence's convenient location is close to retail, highways, and Anna's vibrant amenities, including parks, local dining, and recreation areas. Ideal for those seeking a family-friendly environment or a peaceful haven, this home offers a perfect blend of convenience and community spirit in one of Texas's growing and dynamic cities.
Location
State TX
County Collin
Community Community Pool, Jogging Path/Bike Path, Park, Playground, Pool
Direction From I-75, exit east on White Street. After about a third-mile, take a left (north) on Creekside Drive. Turn right (east) on Parkview Drive. Turn right (east) on Wiley Farm. Turn left (north) on Stanley Falls Drive. Turn right (east) on Athabasca Falls Drive. Property will be sixth on the left.
Rooms
Dining Room 2
Interior
Interior Features Double Vanity, Eat-in Kitchen, High Speed Internet Available, Kitchen Island, Open Floorplan, Pantry, Walk-In Closet(s)
Heating Central
Cooling Central Air
Flooring Carpet, Tile
Fireplaces Number 1
Fireplaces Type Living Room, Wood Burning
Appliance Dishwasher, Disposal, Electric Oven, Electric Range, Microwave
Heat Source Central
Exterior
Garage Spaces 2.0
Fence Back Yard, Wood
Community Features Community Pool, Jogging Path/Bike Path, Park, Playground, Pool
Utilities Available City Sewer, City Water, Concrete, Curbs, Individual Gas Meter, Individual Water Meter
Roof Type Composition
Total Parking Spaces 2
Garage Yes
Building
Lot Description Interior Lot, Landscaped, Lrg. Backyard Grass, Sprinkler System, Subdivision
Story Two
Foundation Slab
Level or Stories Two
Structure Type Brick
Schools
Elementary Schools Joe K Bryant
Middle Schools Anna
High Schools Anna
School District Anna Isd
Others
Restrictions Other
Ownership Gabriel Alvarez
Acceptable Financing Cash, Conventional, FHA, VA Loan, Other
Listing Terms Cash, Conventional, FHA, VA Loan, Other
Financing Cash
Read Less Info
Want to know what your home might be worth? Contact us for a FREE valuation!

Our team is ready to help you sell your home for the highest possible price ASAP

©2024 North Texas Real Estate Information Systems.
Bought with Weston Kirk • SLCT Label Realty
GET MORE INFORMATION
REALTOR® | Lic# 0632468






