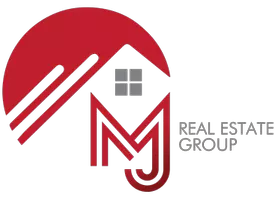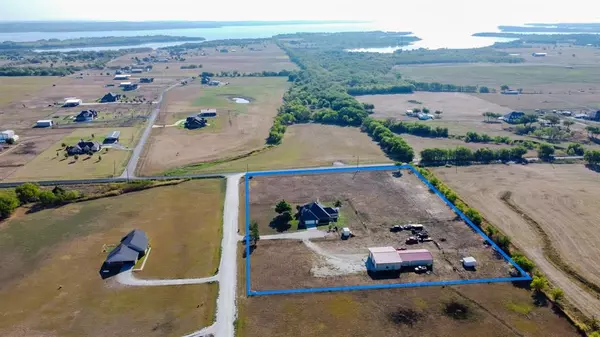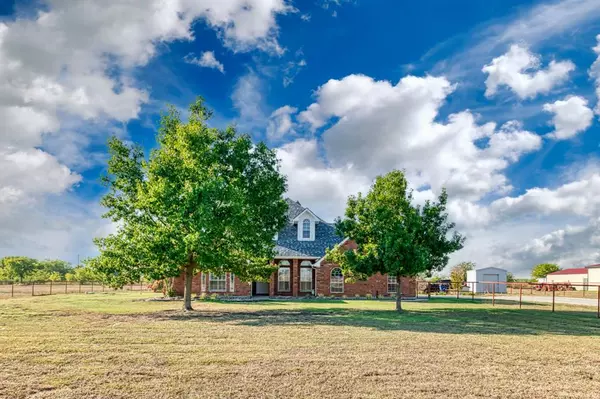$660,000
For more information regarding the value of a property, please contact us for a free consultation.
3 Beds
2 Baths
2,004 SqFt
SOLD DATE : 01/10/2024
Key Details
Property Type Single Family Home
Sub Type Single Family Residence
Listing Status Sold
Purchase Type For Sale
Square Footage 2,004 sqft
Price per Sqft $329
Subdivision Oxbow Estates
MLS Listing ID 20460242
Sold Date 01/10/24
Bedrooms 3
Full Baths 2
HOA Y/N None
Year Built 2000
Annual Tax Amount $4,472
Lot Size 4.770 Acres
Acres 4.77
Property Description
Priced 10K below appraisal value! Complete transformation just 2 yrs ago! Forget about water & sewer bills! Private well & septic! Reverse osmosis for filtered water. Granite countertops, engineered wood floors, wood-look tile, custom built-ins, fully updated kitchen & baths! Exquisite crown molding throughout. Bedrooms fitted with plush carpet. HVAC, water heater, stove, & septic all recently replaced, ensuring peace of mind! Professional landscaping with river rock & auto sprinklers. Spacious covered back patio with outdoor kitchen, stone fireplace & sink! New roof & gutters in Sept 2023. 3K linear feet of no climb pipe cross-fencing dividing property into 3 pastures, with loafing shed. Property spans 4.77 acres. Remarkable 3K+ sq ft shop! 12-foot walls with 13-foot center bay, along with 3 generously sized doors, 2 at 11 ft tall & one towering at 13 ft. Endless possibilities with this space, perfect for any project or storage needs. Close proximity to Lake Ray Roberts!
Location
State TX
County Denton
Direction See GPS. Call agent for any questions about directions.
Rooms
Dining Room 2
Interior
Interior Features Built-in Features, Cable TV Available, Decorative Lighting, Double Vanity, Granite Counters, High Speed Internet Available, Open Floorplan, Pantry, Sound System Wiring, Vaulted Ceiling(s), Walk-In Closet(s)
Heating Central, Electric
Cooling Ceiling Fan(s), Central Air, Electric
Flooring Carpet, Ceramic Tile, Wood
Fireplaces Number 2
Fireplaces Type Wood Burning
Equipment Livestock Equipment, Negotiable
Appliance Dishwasher, Disposal, Electric Range, Electric Water Heater, Microwave, Water Filter
Heat Source Central, Electric
Laundry Electric Dryer Hookup, Utility Room, Full Size W/D Area, Washer Hookup
Exterior
Exterior Feature Covered Patio/Porch, Gray Water System, Rain Gutters, Private Entrance, Private Yard, RV Hookup, RV/Boat Parking, Stable/Barn, Storage
Garage Spaces 2.0
Fence Pipe
Utilities Available Aerobic Septic, Cable Available, Septic, Well
Roof Type Composition,Shingle
Street Surface Concrete,Gravel
Total Parking Spaces 12
Garage Yes
Building
Lot Description Acreage, Adjacent to Greenbelt, Agricultural, Cleared, Lrg. Backyard Grass, Pasture, Sprinkler System, Subdivision
Story One
Foundation Slab
Level or Stories One
Structure Type Brick
Schools
Elementary Schools Chisolm Trail
Middle Schools Sanger
High Schools Sanger
School District Sanger Isd
Others
Restrictions Deed
Ownership Ask Agent
Acceptable Financing Cash, Conventional, FHA, USDA Loan, VA Loan
Listing Terms Cash, Conventional, FHA, USDA Loan, VA Loan
Financing Cash
Special Listing Condition Aerial Photo, Deed Restrictions
Read Less Info
Want to know what your home might be worth? Contact us for a FREE valuation!

Our team is ready to help you sell your home for the highest possible price ASAP

©2025 North Texas Real Estate Information Systems.
Bought with Deana Alvarado • Competitive Edge Realty LLC
GET MORE INFORMATION
REALTOR® | Lic# 0632468






