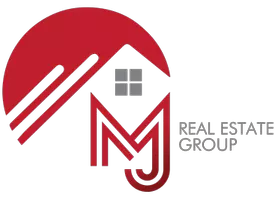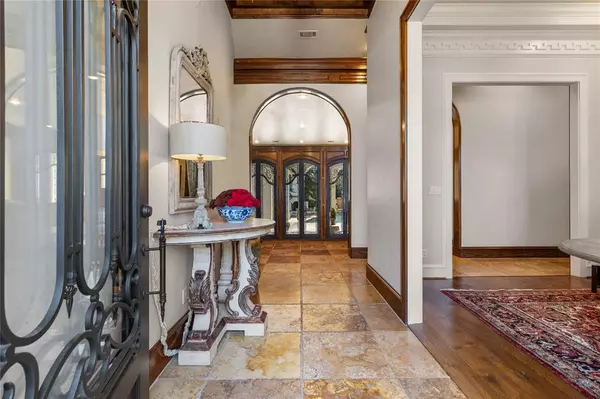$1,495,000
For more information regarding the value of a property, please contact us for a free consultation.
5 Beds
5 Baths
5,291 SqFt
SOLD DATE : 12/06/2023
Key Details
Property Type Single Family Home
Sub Type Single Family Residence
Listing Status Sold
Purchase Type For Sale
Square Footage 5,291 sqft
Price per Sqft $282
Subdivision Plantation Oak Hollow
MLS Listing ID 20371948
Sold Date 12/06/23
Bedrooms 5
Full Baths 4
Half Baths 1
HOA Fees $25/mo
HOA Y/N Mandatory
Year Built 2008
Annual Tax Amount $18,186
Lot Size 0.602 Acres
Acres 0.602
Property Description
Stunning 5291 sq ft Mediterranean style home. Upon entering the home you are greeted with a beautiful custom iron door with every room full of architectural details, beautiful crown molding, antique lighting, gorgeous antique doors located throughout the home. The home boast 5 bedrooms, 4.5 baths, study, exercise room, inviting great room with large open floor plan. The interior features hardwood and travertine floors, gourmet kitchen, large island, breakfast bar, wolf, sub zero appliances, wet bar. Large primary suite includes spa like bath with onyx floors, custom his and hers walk in closet, separate his and her vanities, steam shower and garden tub which provides the most luxurious space to unwind and relax. The four car garage with epoxy flooring makes a great fit for the car enthusiast. The backyard oasis features a pool with tanning ledge, custom water feature, large covered patio, outdoor kitchen and fireplace which makes this the perfect space for outdoor entertaining.
Location
State TX
County Smith
Direction Loop 323 to Old Jacksonville , Turn left of Three Lakes at the stop light, Turn right in the Plantation @ Oak Hollow . Right on to Nottaway home is located in the Cul de sac . Sign is in the yard
Rooms
Dining Room 2
Interior
Interior Features Built-in Features, Cable TV Available, Chandelier, Decorative Lighting, Double Vanity, Eat-in Kitchen, Granite Counters, High Speed Internet Available, Kitchen Island, Open Floorplan, Paneling, Pantry, Walk-In Closet(s), Wet Bar
Fireplaces Number 4
Fireplaces Type Dining Room, Family Room, Gas, Gas Logs, Gas Starter, Wood Burning
Appliance Built-in Gas Range, Built-in Refrigerator, Dishwasher, Disposal, Gas Cooktop, Ice Maker, Microwave, Double Oven, Refrigerator
Exterior
Garage Spaces 4.0
Pool Diving Board, Fenced, Gunite, In Ground, Pool Sweep, Water Feature
Utilities Available City Sewer, City Water
Total Parking Spaces 4
Garage Yes
Private Pool 1
Building
Story One
Level or Stories One
Schools
Elementary Schools Dr. Bryan Jack
Middle Schools Three Lakes
High Schools Tyler Legacy
School District Tyler Isd
Others
Financing Conventional
Read Less Info
Want to know what your home might be worth? Contact us for a FREE valuation!

Our team is ready to help you sell your home for the highest possible price ASAP

©2025 North Texas Real Estate Information Systems.
Bought with Karla Hutchinson • Coldwell Banker Apex, REALTORS
GET MORE INFORMATION
REALTOR® | Lic# 0632468






