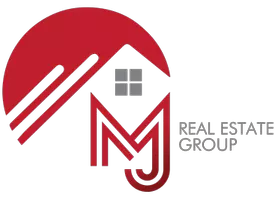$639,900
For more information regarding the value of a property, please contact us for a free consultation.
3 Beds
3 Baths
2,056 SqFt
SOLD DATE : 09/19/2023
Key Details
Property Type Single Family Home
Sub Type Single Family Residence
Listing Status Sold
Purchase Type For Sale
Square Footage 2,056 sqft
Price per Sqft $311
Subdivision De Cordova Hills
MLS Listing ID 20389642
Sold Date 09/19/23
Bedrooms 3
Full Baths 2
Half Baths 1
HOA Y/N None
Year Built 1990
Annual Tax Amount $5,757
Lot Size 2.000 Acres
Acres 2.0
Property Description
**VA assumable loan at 3.12% Seller is offering $5K buyer incentive, VERY Motivated, reviewing ALL offers** Charming home on 2 full green acres only 5 min to downtown Granbury, peaceful horse propertywith new pipe fencing, two stall barn, gated entry, fully fenced perimeter, w automatic gate, crystal clear beach entry pool, and space for all of your big toys. This home features an open concept floorplan, a large kitchen with a breakfast bar, desk area and two living areas! You will appreciate the two primary bedrooms with updated ensuite baths. Private swimming pool oasis, covered front porch, and a covered open back patios with fire pit. 21 x 15 Man cave or she shed or garage, 39 x 19 shop with car lift, roll up & regular door, storage sheds, RV cover, tractor cover, side yard entry gate, beautiful views, great neighbors, country feel with all the conveniences to lake, shopping, dining, schools & medical needs. The 435 sqft garage is heated & cooled! FTW side of Granbury.
Location
State TX
County Hood
Direction Head southwest on East US Hwy 377 Turn left onto James Rd Continue onto Rhea Rd Turn right onto Hummingbird Ct Robin Ct Turn right
Rooms
Dining Room 1
Interior
Interior Features Dry Bar, High Speed Internet Available, Open Floorplan
Heating Central, Electric, Fireplace(s), Heat Pump
Cooling Attic Fan, Ceiling Fan(s), Central Air, Electric, Roof Turbine(s)
Flooring Carpet, Ceramic Tile, Luxury Vinyl Plank
Fireplaces Number 2
Fireplaces Type Brick, Decorative, Dining Room, Fire Pit, Outside, Wood Burning
Appliance Dishwasher, Disposal, Electric Cooktop, Electric Oven, Electric Water Heater
Heat Source Central, Electric, Fireplace(s), Heat Pump
Laundry Electric Dryer Hookup, Utility Room, Full Size W/D Area, Washer Hookup
Exterior
Exterior Feature Covered Patio/Porch, Fire Pit, Rain Gutters, RV Hookup, RV/Boat Parking, Stable/Barn
Garage Spaces 7.0
Carport Spaces 3
Fence Chain Link, Full, Gate, Perimeter, Pipe
Pool Fenced, Gunite, In Ground, Pool Sweep, Private, Sport, Water Feature, Waterfall
Utilities Available Aerobic Septic, Co-op Electric, Electricity Connected, Individual Water Meter, Outside City Limits, Overhead Utilities, Septic
Roof Type Composition
Garage Yes
Private Pool 1
Building
Lot Description Acreage, Interior Lot, Landscaped, Level, Lrg. Backyard Grass, Many Trees, Sloped, Sprinkler System, Subdivision
Story One
Foundation Slab
Level or Stories One
Schools
Elementary Schools Acton
Middle Schools Acton
High Schools Granbury
School District Granbury Isd
Others
Restrictions Deed,No Mobile Home
Ownership On File
Acceptable Financing Cash, Conventional, FHA, VA Loan
Listing Terms Cash, Conventional, FHA, VA Loan
Financing Conventional
Special Listing Condition Deed Restrictions, Utility Easement
Read Less Info
Want to know what your home might be worth? Contact us for a FREE valuation!

Our team is ready to help you sell your home for the highest possible price ASAP

©2025 North Texas Real Estate Information Systems.
Bought with Lin Ogle • Great Western Realty
GET MORE INFORMATION
REALTOR® | Lic# 0632468






