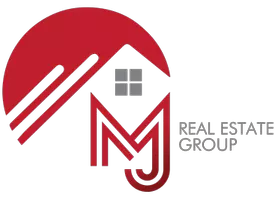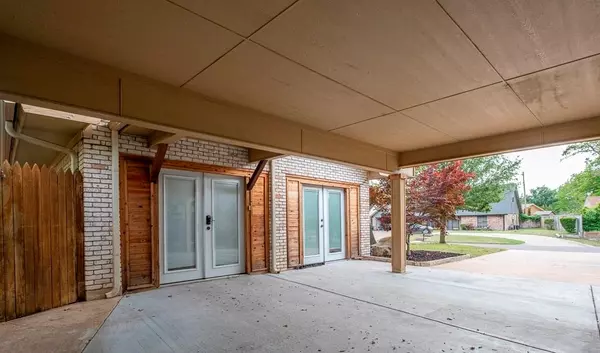$374,900
For more information regarding the value of a property, please contact us for a free consultation.
3 Beds
2 Baths
2,534 SqFt
SOLD DATE : 09/19/2023
Key Details
Property Type Single Family Home
Sub Type Single Family Residence
Listing Status Sold
Purchase Type For Sale
Square Footage 2,534 sqft
Price per Sqft $147
Subdivision West Oaks Add
MLS Listing ID 20282768
Sold Date 09/19/23
Style Traditional
Bedrooms 3
Full Baths 2
HOA Y/N None
Year Built 1967
Annual Tax Amount $5,569
Lot Size 0.495 Acres
Acres 0.495
Property Description
PRICE FURTHER REDUCED TO MOVE!!! Located about a long stone's throw from the TSU campus, this beautiful classic home in an established neighborhood with mature trees, perfect landscaping, cedar picket fence, HUGE back yard with LARGE storage room, gated from the 3 car custom carport that has 2 entries to the gameroom, this beauty is a perfect home for entertaining or guests! Oversized bedrooms compared to today's designs, you will NOT run out of space! Gas log fireplace centers a MASSIVE living room as you enter the home. To the right are the bedrooms, all huge with walkins, and both full baths, and down the hall is the primary bedroom with exit to the rear patio and domain! Lushly landscaped throughout with black mulch accents, this home screams CLASS! All marble countertops throughout, SPACIOUS family room with serve through dry bar for your guests, rear patio deck AND HOT TUB deck overlook half acre yard! Great trees! Way too much to put in this space
Location
State TX
County Erath
Direction From Fort Worth, head SW on Hwy 377 towards Granbury. Continue on to E. Washington St. At the Stop light, turn R on 281. Turn L on FM-8 Lingleville Rd. Sharp Left on N. Garfield. R on W Overhill. Left on N Lyndia. R on Mimosa, then Left on N Charlotte Ave.
Rooms
Dining Room 2
Interior
Interior Features Cable TV Available, Decorative Lighting, Double Vanity, Dry Bar, Granite Counters, High Speed Internet Available, Open Floorplan, Pantry, Walk-In Closet(s)
Heating Central, Electric, Fireplace(s), Propane
Cooling Ceiling Fan(s), Central Air, Electric, Roof Turbine(s)
Flooring Luxury Vinyl Plank, Tile, Travertine Stone
Fireplaces Number 1
Fireplaces Type Gas, Gas Logs, Gas Starter, Glass Doors, Living Room
Appliance Dishwasher, Disposal, Electric Oven, Electric Water Heater, Refrigerator, Trash Compactor
Heat Source Central, Electric, Fireplace(s), Propane
Laundry Electric Dryer Hookup, Utility Room, Full Size W/D Area, Washer Hookup
Exterior
Exterior Feature Covered Patio/Porch, Rain Gutters, Storage
Carport Spaces 3
Fence Back Yard, Fenced, Wood
Utilities Available Asphalt, City Sewer, City Water, Curbs, Electricity Connected, Individual Water Meter, Phone Available, Sidewalk
Roof Type Composition
Garage No
Building
Lot Description Acreage, Interior Lot, Landscaped, Level, Lrg. Backyard Grass, Many Trees, Sprinkler System, Subdivision
Story One
Foundation Slab
Level or Stories One
Structure Type Brick
Schools
Elementary Schools Chamberlai
High Schools Stephenvil
School District Stephenville Isd
Others
Restrictions No Known Restriction(s)
Ownership Ashley Sanders. POA
Acceptable Financing 1031 Exchange, Cash, Conventional, FHA, Texas Vet, USDA Loan, VA Loan
Listing Terms 1031 Exchange, Cash, Conventional, FHA, Texas Vet, USDA Loan, VA Loan
Financing Conventional
Read Less Info
Want to know what your home might be worth? Contact us for a FREE valuation!

Our team is ready to help you sell your home for the highest possible price ASAP

©2024 North Texas Real Estate Information Systems.
Bought with Korissa Chambers • J.J. HAMPTON REALTY
GET MORE INFORMATION

REALTOR® | Lic# 0632468






