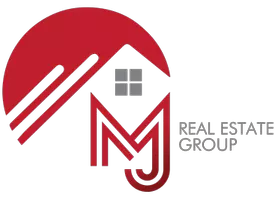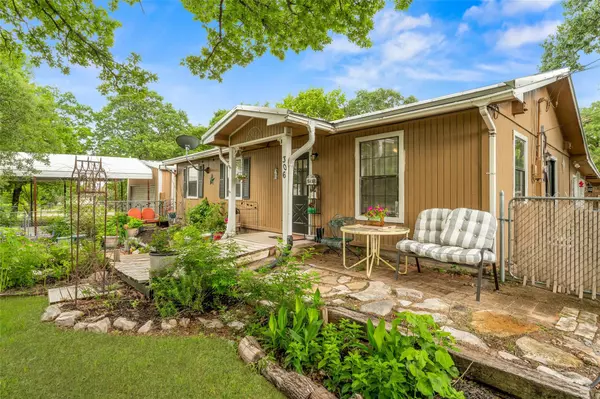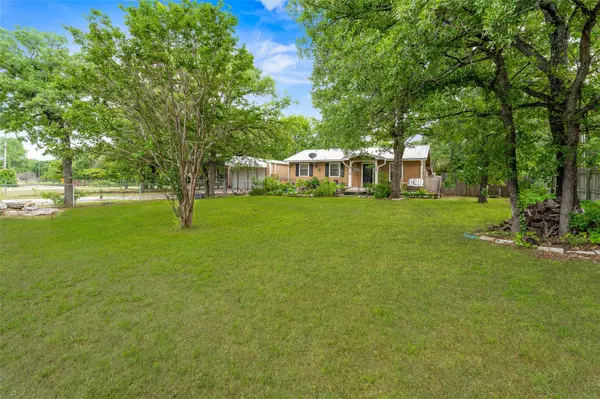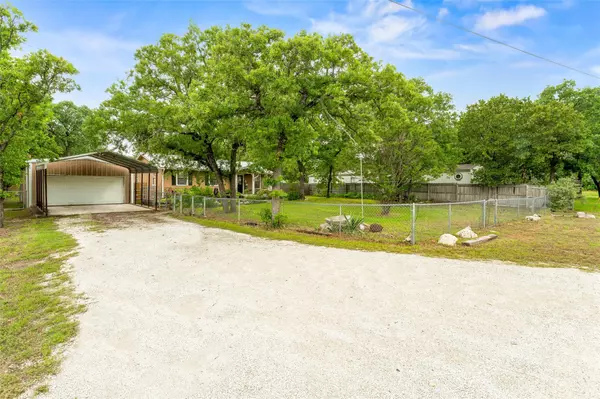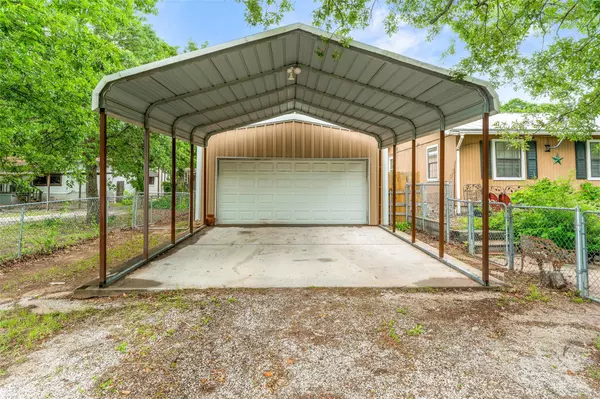$239,000
For more information regarding the value of a property, please contact us for a free consultation.
3 Beds
2 Baths
1,616 SqFt
SOLD DATE : 06/19/2023
Key Details
Property Type Single Family Home
Sub Type Single Family Residence
Listing Status Sold
Purchase Type For Sale
Square Footage 1,616 sqft
Price per Sqft $147
Subdivision Eastwood Estates
MLS Listing ID 20322598
Sold Date 06/19/23
Style Craftsman
Bedrooms 3
Full Baths 2
HOA Y/N None
Year Built 1994
Annual Tax Amount $2,373
Lot Size 0.447 Acres
Acres 0.447
Property Description
Cozy Cottage style home! this site built home has a HUGE fenced in yard with big shade trees. Little gardens areas all around and room for a vegetable garden as well. This quaint 3-2-4 has an open living, kitchen area with a cute kitchen island. It has a free standing decorative stove in one of the living areas. The sunroom would make a great office! There is 20' x 40' metal garage workshop that is insulated, electric and an overhead door! There is covered parking for 6 cars with the Carport for 2.
Location
State TX
County Hood
Direction From 377 go East on Daisy Dr. Turn left on Pecan Lane which curves to the right and turns in East Rd. House is on the right
Rooms
Dining Room 1
Interior
Interior Features Decorative Lighting, Eat-in Kitchen, Flat Screen Wiring, High Speed Internet Available, Kitchen Island, Open Floorplan, In-Law Suite Floorplan
Heating Central, Electric
Cooling Ceiling Fan(s), Central Air, Electric, Window Unit(s)
Flooring Ceramic Tile, Laminate
Fireplaces Number 1
Fireplaces Type Decorative, Freestanding
Appliance Dishwasher, Disposal, Dryer, Electric Range, Microwave, Refrigerator, Vented Exhaust Fan, Washer
Heat Source Central, Electric
Laundry Utility Room, Full Size W/D Area
Exterior
Exterior Feature Garden(s), Rain Gutters
Garage Spaces 4.0
Carport Spaces 2
Fence Chain Link
Utilities Available Aerobic Septic, Co-op Water
Roof Type Metal
Garage Yes
Building
Lot Description Interior Lot, Landscaped, Lrg. Backyard Grass, Many Trees, Subdivision
Story One
Foundation Pillar/Post/Pier, Slab
Structure Type Siding,Wood
Schools
Elementary Schools Acton
Middle Schools Acton
High Schools Granbury
School District Granbury Isd
Others
Ownership Melissa Pratt
Acceptable Financing Cash, Conventional
Listing Terms Cash, Conventional
Financing Conventional
Special Listing Condition Survey Available
Read Less Info
Want to know what your home might be worth? Contact us for a FREE valuation!

Our team is ready to help you sell your home for the highest possible price ASAP

©2024 North Texas Real Estate Information Systems.
Bought with Kari Hill • Elevate Realty Group
GET MORE INFORMATION

REALTOR® | Lic# 0632468
