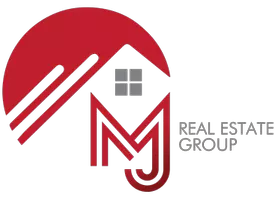$340,000
For more information regarding the value of a property, please contact us for a free consultation.
4 Beds
2 Baths
2,450 SqFt
SOLD DATE : 12/31/2020
Key Details
Property Type Single Family Home
Sub Type Single Family Residence
Listing Status Sold
Purchase Type For Sale
Square Footage 2,450 sqft
Price per Sqft $138
Subdivision Walnut Hill Village
MLS Listing ID 14472609
Sold Date 12/31/20
Bedrooms 4
Full Baths 2
HOA Y/N None
Total Fin. Sqft 2450
Year Built 2013
Lot Size 0.498 Acres
Acres 0.498
Property Description
Fabulous 4 bdrm+office home on half ac lot with exquisite finishes! Living area with warm wood floors & ceiling to floor windows overlooking gorgeous backyard. High coffered ceilings & arched transitions flow into the open concept kitchen with granite counters, custom cabinets, roomy pantry, & generous dining area. Handcrafted mesquite bar top & mantle! Master bdrm offers tray ceilings, tall windows, & ensuite bathroom with double vanities, garden tub, shower, dressing table, & walk-in closet. Bdrms 2&3 share convenient access to a hall bath with large double vanity. Along with a 4th bdrm, this energy efficient home even has an extra flex room for your home office, exercise, craft room.... Easy access to Tyler!
Location
State TX
County Smith
Direction From Tyler, Hwy 69 South. After crossing FM 346, RIGHT on CR 1215 (Walnut Hill Dr). Follow sharp curve RIGHT; then LEFT to stay onWalnut Hill Dr. LEFT on first entrance to Sandhill Ln. Home on LEFT.
Rooms
Dining Room 1
Interior
Interior Features Cable TV Available, High Speed Internet Available, Wainscoting
Heating Central, Natural Gas
Cooling Central Air, Electric
Flooring Carpet, Ceramic Tile, Wood
Fireplaces Number 1
Fireplaces Type Gas Starter, Wood Burning
Appliance Dishwasher, Disposal, Gas Range, Microwave, Plumbed for Ice Maker
Heat Source Central, Natural Gas
Laundry Electric Dryer Hookup, Washer Hookup
Exterior
Exterior Feature Covered Patio/Porch, Rain Gutters
Garage Spaces 2.0
Fence Partial, Wood
Utilities Available Concrete, Curbs, Private Sewer, Private Water, Underground Utilities
Roof Type Composition
Total Parking Spaces 2
Garage Yes
Building
Lot Description Sprinkler System, Subdivision
Story One
Foundation Slab
Level or Stories One
Structure Type Brick,Rock/Stone
Schools
Elementary Schools Owens
Middle Schools Three Lakes
High Schools Lee
School District Tyler Isd
Others
Restrictions Deed,Easement(s)
Ownership Youngblood
Acceptable Financing Cash, Conventional, FHA, VA Loan
Listing Terms Cash, Conventional, FHA, VA Loan
Financing Conventional
Special Listing Condition Utility Easement
Read Less Info
Want to know what your home might be worth? Contact us for a FREE valuation!

Our team is ready to help you sell your home for the highest possible price ASAP

©2024 North Texas Real Estate Information Systems.
Bought with Non-Mls Member • NON MLS
GET MORE INFORMATION
REALTOR® | Lic# 0632468






