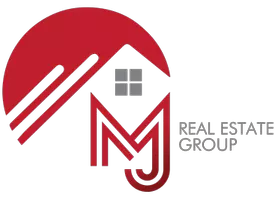
3 Beds
2 Baths
1,785 SqFt
3 Beds
2 Baths
1,785 SqFt
Key Details
Property Type Single Family Home
Sub Type Single Family Residence
Listing Status Active
Purchase Type For Sale
Square Footage 1,785 sqft
Subdivision Pinehurst Meadows
MLS Listing ID 21112226
Bedrooms 3
Full Baths 2
HOA Fees $390/ann
HOA Y/N Mandatory
Year Built 2005
Annual Tax Amount $7,562
Lot Size 5,793 Sqft
Acres 0.133
Property Sub-Type Single Family Residence
Property Description
Inside, the thoughtfully designed open-concept layout offers a seamless, elegant flow. The kitchen overlooks the entire living room, making it ideal for entertaining and everyday gathering. The home features thick white quartz countertops in the kitchen and bathrooms, elegant gold faucets and hardware, modern light fixtures, crown molding throughout, and neutral tones that keep the space bright and timeless.
The oversized master bedroom offers exceptional comfort with abundant natural light, a spacious walk-in closet, double vanity, and a relaxing garden tub.
Enjoy outdoor living on the charming front porch or the covered back patio, perfect for grilling, entertaining, or unwinding. The backyard is generously sized and great for spending time with friends and family.
A light-filled flex room with double glass doors offers the ideal space for a formal dining area, a home office, or creative workspace.
This is truly a beautifully cared-for home in the heart of DFW.
Location
State TX
County Tarrant
Community Sidewalks
Direction From I-30, Go South on Cooper and turn right on Six Flags. Left on Scots Pine. Right on Shortleaf Pine.
Rooms
Dining Room 1
Interior
Interior Features Double Vanity, Eat-in Kitchen, High Speed Internet Available, Kitchen Island, Open Floorplan, Pantry, Walk-In Closet(s)
Heating Central, Electric
Cooling Central Air, Electric
Flooring Ceramic Tile, Vinyl
Fireplaces Number 1
Fireplaces Type Electric
Appliance Dishwasher, Disposal, Electric Oven, Electric Water Heater, Microwave
Heat Source Central, Electric
Laundry Full Size W/D Area, Dryer Hookup, Washer Hookup
Exterior
Exterior Feature Covered Patio/Porch
Garage Spaces 1.0
Fence Wood
Community Features Sidewalks
Utilities Available City Sewer, City Water
Roof Type Shingle
Total Parking Spaces 2
Garage Yes
Building
Story One
Foundation Slab
Level or Stories One
Structure Type Brick
Schools
Elementary Schools Webb
High Schools Lamar
School District Arlington Isd
Others
Ownership See tax
Acceptable Financing Cash, Conventional, FHA, VA Loan
Listing Terms Cash, Conventional, FHA, VA Loan
Virtual Tour https://www.propertypanorama.com/instaview/ntreis/21112226

GET MORE INFORMATION

REALTOR® | Lic# 0632468






