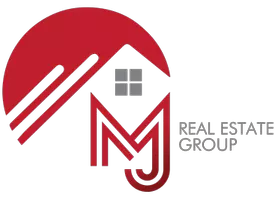4 Beds
6 Baths
5,794 SqFt
4 Beds
6 Baths
5,794 SqFt
Key Details
Property Type Single Family Home
Sub Type Single Family Residence
Listing Status Active
Purchase Type For Sale
Square Footage 5,794 sqft
Price per Sqft $1,639
Subdivision Mount Vernon 01 & 03
MLS Listing ID 21016938
Style Contemporary/Modern
Bedrooms 4
Full Baths 5
Half Baths 1
HOA Y/N None
Year Built 1986
Lot Size 0.398 Acres
Acres 0.398
Lot Dimensions 100x180
Property Sub-Type Single Family Residence
Property Description
Location
State TX
County Dallas
Community Curbs, Sidewalks
Direction Property on north side of 3900 block of Normandy.
Rooms
Dining Room 2
Interior
Interior Features Built-in Features, Chandelier, Decorative Lighting, Double Vanity, Eat-in Kitchen, Granite Counters, High Speed Internet Available, Kitchen Island, Multiple Staircases, Natural Woodwork, Paneling, Pantry, Tile Counters, Walk-In Closet(s), Wet Bar
Heating Central, Fireplace(s), Natural Gas
Cooling Ceiling Fan(s), Central Air
Flooring Carpet, Hardwood, Tile
Fireplaces Number 2
Fireplaces Type Gas, Gas Logs, Living Room, Master Bedroom
Equipment Intercom
Appliance Built-in Refrigerator, Dishwasher, Disposal, Gas Cooktop, Gas Water Heater, Ice Maker, Microwave, Double Oven, Plumbed For Gas in Kitchen, Vented Exhaust Fan, Warming Drawer
Heat Source Central, Fireplace(s), Natural Gas
Laundry Gas Dryer Hookup, Utility Room, Full Size W/D Area, Washer Hookup
Exterior
Exterior Feature Balcony, Covered Deck, Rain Gutters, Lighting, Private Yard, Storage
Garage Spaces 2.0
Carport Spaces 2
Fence Chain Link, Front Yard, Privacy, Wrought Iron
Pool In Ground, Outdoor Pool, Private, Water Feature
Community Features Curbs, Sidewalks
Utilities Available Cable Available, City Sewer, City Water, Curbs, Electricity Available, Individual Gas Meter, Master Water Meter, Septic, Sidewalk
Waterfront Description Creek
Roof Type Shingle
Total Parking Spaces 2
Garage Yes
Private Pool 1
Building
Lot Description Adjacent to Greenbelt, Cul-De-Sac, Landscaped, Many Trees, Sloped, Sprinkler System
Story Multi/Split
Foundation Pillar/Post/Pier
Level or Stories Multi/Split
Structure Type Stucco
Schools
Elementary Schools Armstrong
Middle Schools Highland Park
High Schools Highland Park
School District Highland Park Isd
Others
Restrictions None
Ownership See Agent
Acceptable Financing Cash, Conventional
Listing Terms Cash, Conventional
Virtual Tour https://www.propertypanorama.com/instaview/ntreis/21016938

GET MORE INFORMATION
REALTOR® | Lic# 0632468






