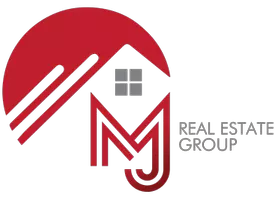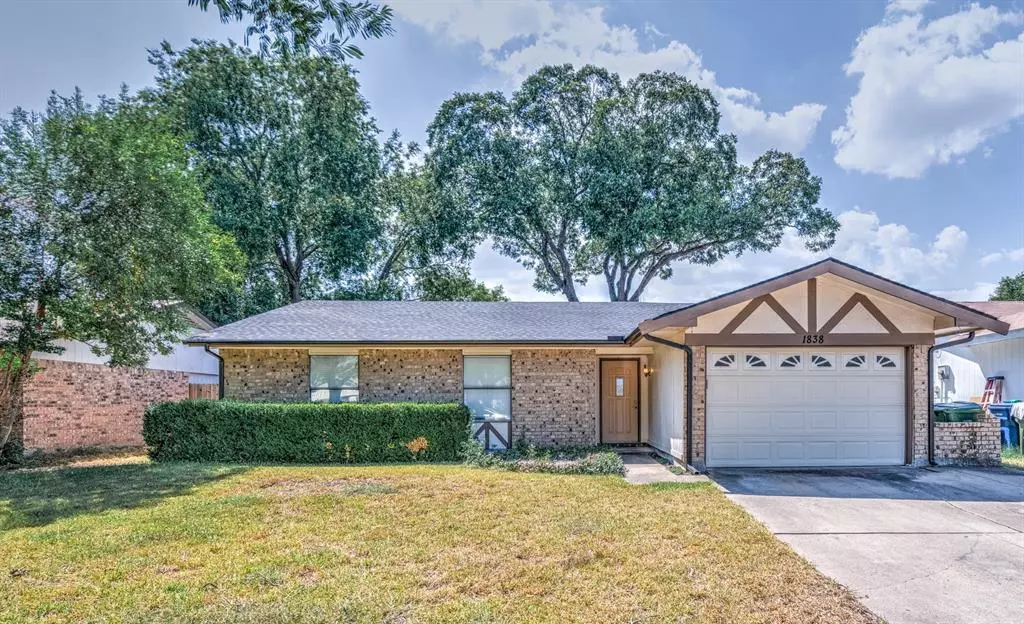3 Beds
2 Baths
1,367 SqFt
3 Beds
2 Baths
1,367 SqFt
Key Details
Property Type Single Family Home
Sub Type Single Family Residence
Listing Status Active
Purchase Type For Sale
Square Footage 1,367 sqft
Price per Sqft $182
Subdivision Northlake Estates
MLS Listing ID 20999887
Style Traditional
Bedrooms 3
Full Baths 2
HOA Y/N None
Year Built 1979
Annual Tax Amount $6,036
Lot Size 7,187 Sqft
Acres 0.165
Lot Dimensions 121x59x121x56
Property Sub-Type Single Family Residence
Property Description
The kitchen includes a large window that looks out over the backyard, bringing in great natural light and offering a cheerful view while cooking or enjoying your morning coffee. Just steps away, the separate dining room makes it easy to entertain or gather for meals. The primary bedroom features an en-suite bathroom and a walk-in closet, with two additional bedrooms and a full hall bath completing the layout. Another perk: no HOA to worry about. Additional features include a one-car attached garage with extra storage space and a dedicated laundry room space off the kitchen. Outdoor enthusiasts will love being close to Rowlett Creek Preserve—a 97-acre park with 16 miles of unpaved trails for hiking, biking, and birdwatching. Roof was replaced in 2023, and AC maintenance was completed in July 2025. Ready for your personal touch to transform it into your perfect home.
Location
State TX
County Dallas
Community Sidewalks
Direction From PGB exit Firewheel Pkwy. Turn right onto E Centerville Rd, right on Castle Dr, right on Meridian Way, right on Toyah Creek Ln, Left on Palo Duro Dr. Home is on the left side.
Rooms
Dining Room 1
Interior
Interior Features Cable TV Available
Heating Central, Electric, Fireplace(s)
Cooling Ceiling Fan(s), Central Air
Flooring Carpet, Tile
Fireplaces Number 1
Fireplaces Type Wood Burning
Appliance Dishwasher, Disposal, Electric Range, Microwave, Refrigerator
Heat Source Central, Electric, Fireplace(s)
Laundry Electric Dryer Hookup, Utility Room, Full Size W/D Area, Washer Hookup
Exterior
Exterior Feature Covered Deck, Covered Patio/Porch, Rain Gutters, Lighting
Garage Spaces 1.0
Fence Wood
Community Features Sidewalks
Utilities Available Cable Available
Roof Type Composition
Total Parking Spaces 1
Garage Yes
Building
Lot Description Interior Lot, Landscaped, Subdivision
Story One
Foundation Slab
Level or Stories One
Structure Type Brick
Schools
Elementary Schools Choice Of School
Middle Schools Choice Of School
High Schools Choice Of School
School District Garland Isd
Others
Restrictions No Livestock
Ownership See Tax
Acceptable Financing Cash, Conventional, FHA, VA Loan
Listing Terms Cash, Conventional, FHA, VA Loan
Special Listing Condition Aerial Photo
Virtual Tour https://www.propertypanorama.com/instaview/ntreis/20999887

GET MORE INFORMATION
REALTOR® | Lic# 0632468






