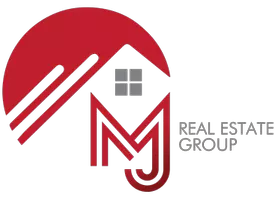4 Beds
5 Baths
4,377 SqFt
4 Beds
5 Baths
4,377 SqFt
OPEN HOUSE
Sat Jun 07, 1:00pm - 4:00pm
Sun Jun 08, 2:00pm - 5:00pm
Key Details
Property Type Single Family Home
Sub Type Single Family Residence
Listing Status Active
Purchase Type For Sale
Square Footage 4,377 sqft
Price per Sqft $285
Subdivision Covered Bridge Canyon
MLS Listing ID 20948842
Style French,Traditional
Bedrooms 4
Full Baths 4
Half Baths 1
HOA Fees $700/ann
HOA Y/N Mandatory
Year Built 2004
Annual Tax Amount $12,959
Lot Size 1.980 Acres
Acres 1.98
Property Sub-Type Single Family Residence
Property Description
As you pass through two private gates and a fully fenced perimeter, you'll discover a private oasis like no other. Step inside to find spacious living areas, designer finishes, and an abundance of natural light throughout. The massive two-car garage is complemented by a detached third-car garage, perfect for additional storage, a workshop, or hobby space.
Outdoors, the estate shines with a gorgeous pool surrounded by lush landscaping, a huge covered patio with a custom-built outdoor kitchen and bar with multiple seating areas ideal for entertaining or simply relaxing while taking in the hilltop breezes and breathtaking sunset views.
This rare hilltop property, on a heavily wooded lot, offers the perfect blend of seclusion, sophistication, and convenience—all within minutes of Fort Worth's best dining, shopping, and entertainment.
This is more than a home—it's a private sanctuary waiting for the perfect owner.
Schedule your private tour today and experience this extraordinary retreat for yourself!
Location
State TX
County Parker
Community Community Pool, Park, Playground
Direction From I-30/I-20 West, take exit 420 toward FM 1187. Turn right onto Farmer RD/1187. Turn right onto FM 1886 E. Turn right on to Covered Bridge Dr.
Rooms
Dining Room 2
Interior
Interior Features Cable TV Available, Decorative Lighting, High Speed Internet Available, Kitchen Island, Natural Woodwork, Open Floorplan, Pantry, Walk-In Closet(s), Wet Bar
Heating Central, Electric
Cooling Ceiling Fan(s), Central Air, Electric
Flooring Carpet, Ceramic Tile, Hardwood
Fireplaces Number 1
Fireplaces Type Gas, Living Room
Appliance Dishwasher, Disposal, Electric Oven, Gas Cooktop, Gas Water Heater, Microwave, Double Oven, Plumbed For Gas in Kitchen, Trash Compactor, Vented Exhaust Fan, Water Softener
Heat Source Central, Electric
Laundry Full Size W/D Area, Washer Hookup
Exterior
Exterior Feature Covered Patio/Porch, Gas Grill, Rain Gutters, Outdoor Grill, Outdoor Kitchen, Outdoor Living Center
Garage Spaces 3.0
Fence Fenced, Full, Gate, Perimeter, Wrought Iron
Pool Cabana, Heated, In Ground, Outdoor Pool
Community Features Community Pool, Park, Playground
Utilities Available All Weather Road, Cable Available, Co-op Electric, Natural Gas Available, Septic, Underground Utilities, Well
Roof Type Composition
Total Parking Spaces 3
Garage Yes
Private Pool 1
Building
Lot Description Acreage, Landscaped, Many Trees, Sprinkler System, Subdivision
Story Two
Foundation Slab
Level or Stories Two
Structure Type Fiber Cement,Rock/Stone
Schools
Elementary Schools Silver Creek
High Schools Azle
School District Azle Isd
Others
Restrictions Animals,Architectural,Building
Ownership Peden
Acceptable Financing Cash, Conventional, FHA, VA Loan
Listing Terms Cash, Conventional, FHA, VA Loan
Virtual Tour https://www.propertypanorama.com/instaview/ntreis/20948842

GET MORE INFORMATION
REALTOR® | Lic# 0632468






