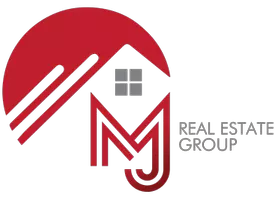6 Beds
4 Baths
3,490 SqFt
6 Beds
4 Baths
3,490 SqFt
Key Details
Property Type Single Family Home
Sub Type Single Family Residence
Listing Status Active
Purchase Type For Sale
Square Footage 3,490 sqft
Price per Sqft $164
Subdivision Big Spgs Court
MLS Listing ID 20935918
Style Traditional
Bedrooms 6
Full Baths 3
Half Baths 1
HOA Y/N Voluntary
Year Built 1996
Lot Size 9,147 Sqft
Acres 0.21
Lot Dimensions 119x51
Property Sub-Type Single Family Residence
Property Description
The kitchen stands as the heart of this home—beautifully updated with an oversized island and breakfast bar that serves as a natural gathering spot. You'll appreciate the walk-in pantry, soaring ceilings, and abundant counter and cabinet space that make cooking and storage a breeze.
Retreat to the generous master suite featuring a dedicated sitting area. Multiple windows bathe the space in natural light, while the fully updated bathroom provides a spa-like experience.
Step outside to the large covered patio overlooking a spacious backyard secured by a fence. The convenient circle driveway on the south side offers additional parking for guests.
Upstairs reveals more beautiful hardwood flooring throughout four spacious bedrooms—two featuring walk-in attic access for extra storage. Two more updated bathrooms and a versatile game room complete this level. This impeccably maintained home combines timeless charm with modern updates—truly move-in ready for your family!
Location
State TX
County Dallas
Direction From Interstate 75...Exit to go EAST on CAMPBELL, first street on your right past Jupiter is Hidden Springs Lane. 6206 Hidden Springs Ln is almost all the way down on the left.
Rooms
Dining Room 2
Interior
Interior Features Cable TV Available, High Speed Internet Available, Kitchen Island, Vaulted Ceiling(s), Walk-In Closet(s)
Heating Central, Natural Gas
Cooling Ceiling Fan(s), Central Air, Electric
Flooring Ceramic Tile, Wood
Fireplaces Number 1
Fireplaces Type Brick, Gas, Gas Starter, Insert
Appliance Dishwasher, Disposal, Electric Oven, Gas Cooktop, Gas Water Heater, Microwave, Double Oven, Vented Exhaust Fan
Heat Source Central, Natural Gas
Laundry In Hall
Exterior
Exterior Feature Covered Patio/Porch, Garden(s), Rain Gutters
Garage Spaces 2.0
Fence Wood
Utilities Available All Weather Road, City Sewer, City Water, Concrete, Curbs, Individual Gas Meter, Individual Water Meter
Roof Type Composition
Total Parking Spaces 2
Garage Yes
Building
Lot Description Few Trees, Interior Lot, Landscaped, Sprinkler System
Story Two
Foundation Slab
Level or Stories Two
Structure Type Brick,Concrete,Wood
Schools
Elementary Schools Big Springs
High Schools Berkner
School District Richardson Isd
Others
Ownership See Taxes
Acceptable Financing Cash, Conventional, FHA
Listing Terms Cash, Conventional, FHA
Virtual Tour https://www.propertypanorama.com/instaview/ntreis/20935918

GET MORE INFORMATION
REALTOR® | Lic# 0632468






