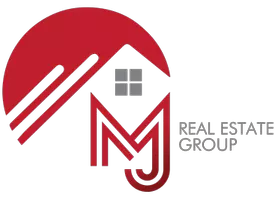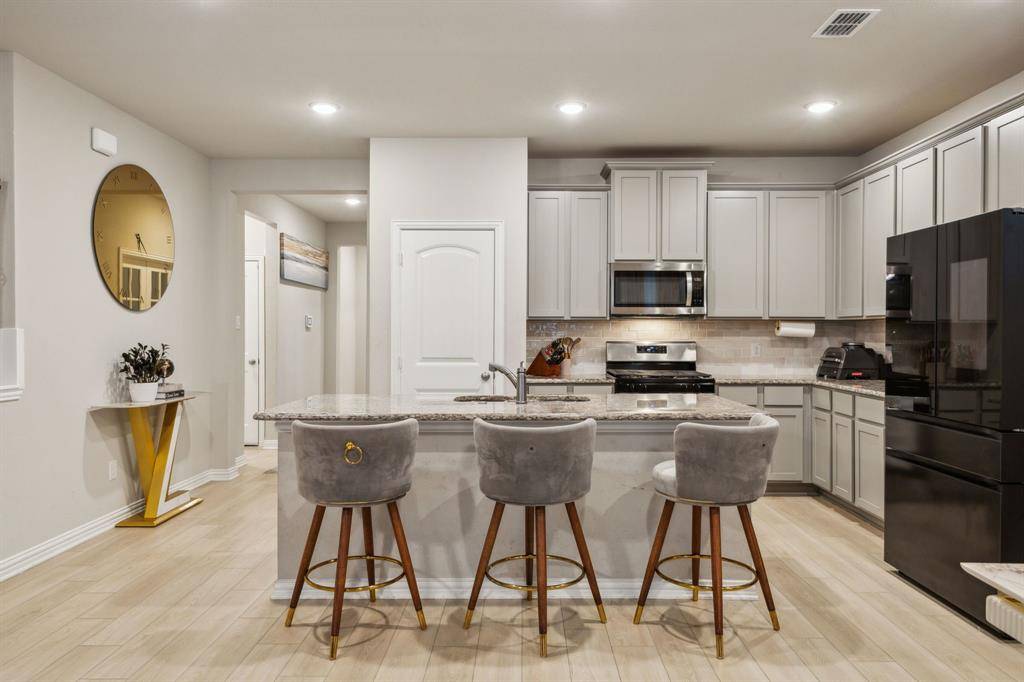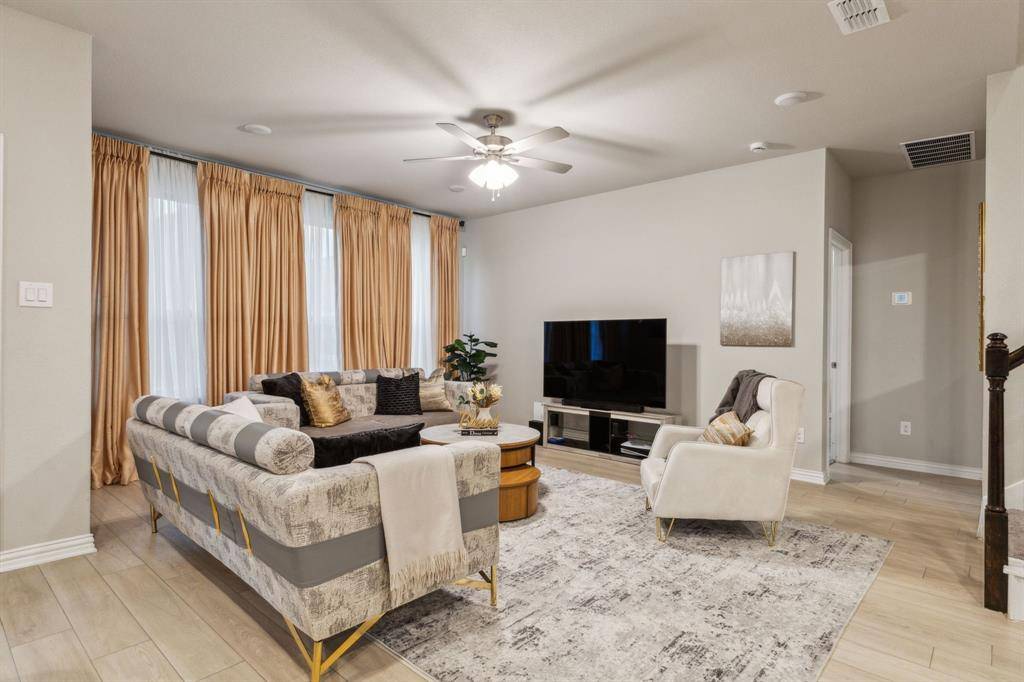4 Beds
3 Baths
2,749 SqFt
4 Beds
3 Baths
2,749 SqFt
Key Details
Property Type Single Family Home
Sub Type Single Family Residence
Listing Status Active
Purchase Type For Sale
Square Footage 2,749 sqft
Price per Sqft $127
Subdivision Devonshire
MLS Listing ID 20814768
Style Contemporary/Modern,Traditional
Bedrooms 4
Full Baths 3
HOA Fees $185/qua
HOA Y/N Mandatory
Year Built 2023
Lot Size 5,662 Sqft
Acres 0.13
Lot Dimensions 51x120
Property Sub-Type Single Family Residence
Property Description
This spacious four bedroom, three bath home stands out with a smart two story layout that includes a private downstairs primary suite, an oversized upstairs game room, and a dedicated office with French doors on the main floor. Rare but often needed multi generational living bonus is the second first floor location bedroom. The open concept kitchen features granite countertops, gas cooktop, upgraded tile backsplash, walk in pantry, and a large island with bar seating perfect for everyday dining or entertaining.
Luxury vinyl plank flooring runs throughout the high traffic areas, adding style and easy maintenance. The living and dining areas are filled with natural light and offer seamless flow to the backyard through a covered patio designed for outdoor dining, lounging, or a future outdoor kitchen. The fully fenced backyard is private and pool sized, bordered by a combination of wood and stone fencing for a custom feel.
This home also includes full gutters, smart home wiring, zoned HVAC, and upgraded fixtures throughout. Located on a low traffic street in a top rated school district, the property offers a balance of lifestyle and investment.
For buyers exploring creative financing, the existing FHA mortgage is assumable at 5.625 percent, subject to lender approval. Why compete with new construction when you can move now, lock in equity, and enjoy more space, better finishes, and an established neighborhood vibe.
Location
State TX
County Kaufman
Direction Hwy 80 exit on Ranch Rd go north turn left on Coachman and turn left on Gracehill Way then drive all the way to back of neighborhood and turn left home will be a few in on the left. Located on the low traffic side of Devonshire community. Be mindful of neighborhood kids at play.
Rooms
Dining Room 1
Interior
Interior Features Cathedral Ceiling(s), Decorative Lighting, Eat-in Kitchen, Flat Screen Wiring, Granite Counters, High Speed Internet Available, Kitchen Island, Open Floorplan, Other, Pantry, Smart Home System, Sound System Wiring, Walk-In Closet(s)
Heating Central, Natural Gas, Zoned
Cooling Ceiling Fan(s), Central Air, Electric, Zoned
Flooring Carpet, Ceramic Tile, Luxury Vinyl Plank
Appliance Dishwasher, Disposal, Gas Range, Microwave, Plumbed For Gas in Kitchen
Heat Source Central, Natural Gas, Zoned
Laundry Electric Dryer Hookup, Utility Room, Full Size W/D Area, Washer Hookup
Exterior
Exterior Feature Covered Patio/Porch, Lighting, Private Yard, Other
Garage Spaces 2.0
Fence Rock/Stone, Wood
Utilities Available All Weather Road, City Sewer, City Water, Co-op Electric, Curbs, Individual Gas Meter, Individual Water Meter, Sidewalk, Underground Utilities
Roof Type Composition
Total Parking Spaces 2
Garage Yes
Building
Lot Description Few Trees, Interior Lot, Landscaped, Sprinkler System, Subdivision
Story Two
Foundation Slab
Level or Stories Two
Structure Type Brick,Stone Veneer
Schools
Elementary Schools Griffin
Middle Schools Jackson
High Schools North Forney
School District Forney Isd
Others
Ownership of record
Acceptable Financing Assumable, Cash, Conventional, FHA, FHA Assumable, Relocation Property, Texas Vet, USDA Loan, VA Loan, Other
Listing Terms Assumable, Cash, Conventional, FHA, FHA Assumable, Relocation Property, Texas Vet, USDA Loan, VA Loan, Other
Special Listing Condition Aerial Photo, Survey Available
Virtual Tour https://www.propertypanorama.com/instaview/ntreis/20814768

GET MORE INFORMATION
REALTOR® | Lic# 0632468






