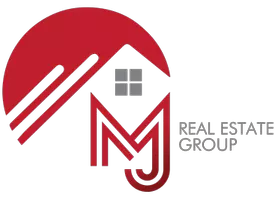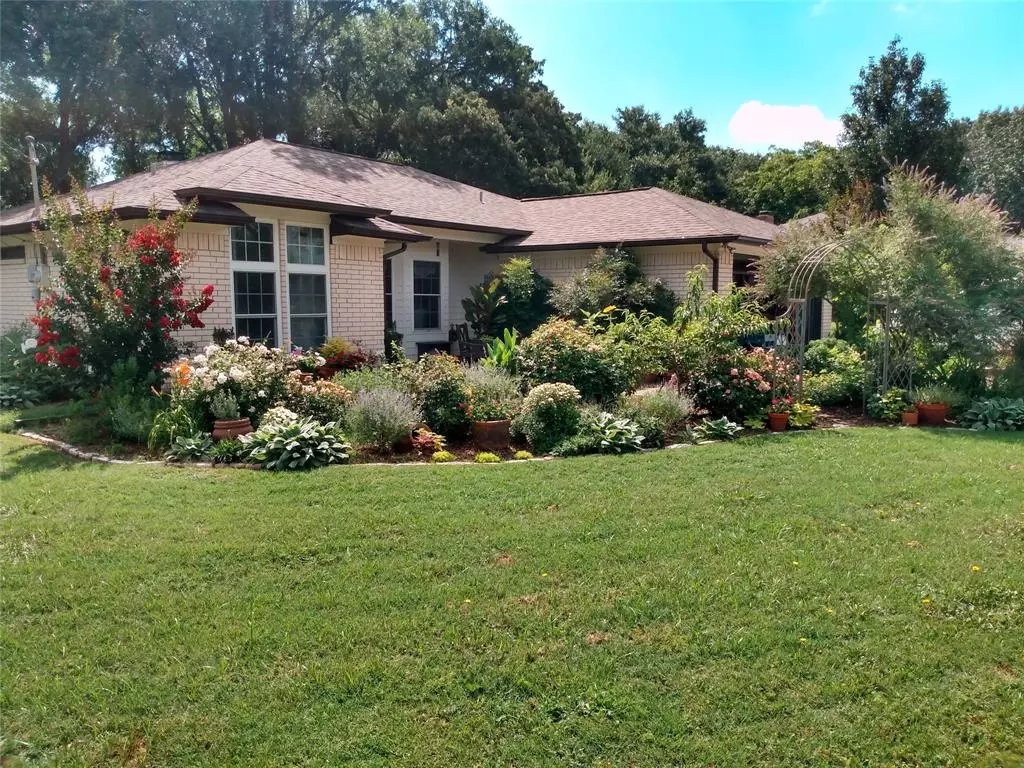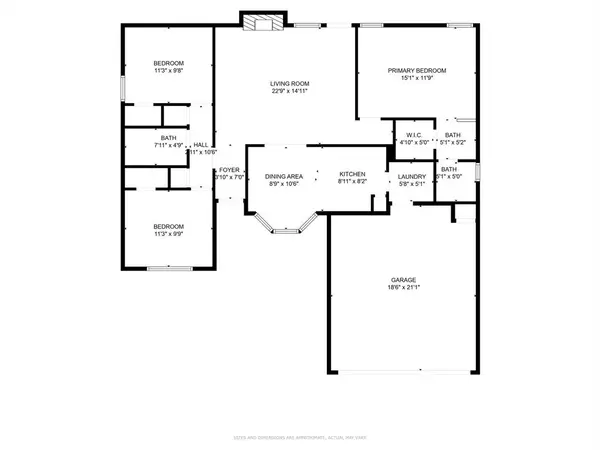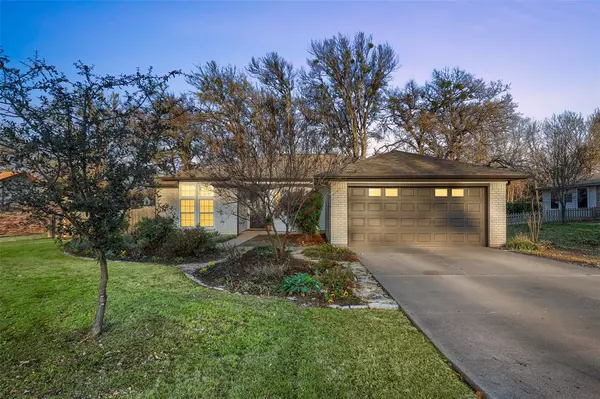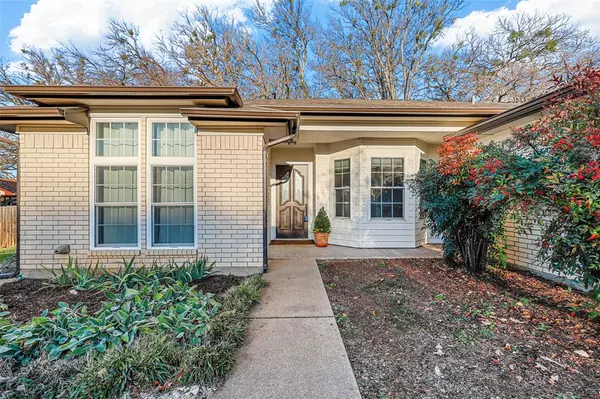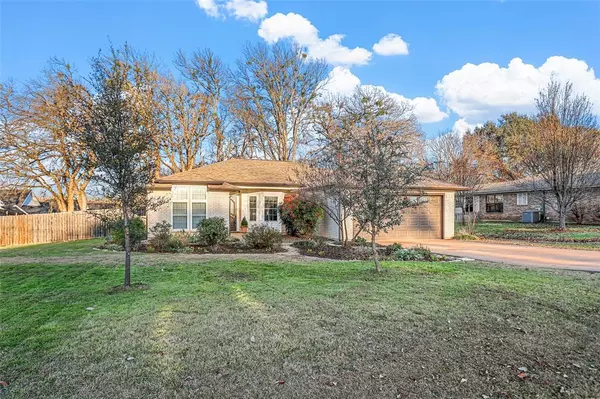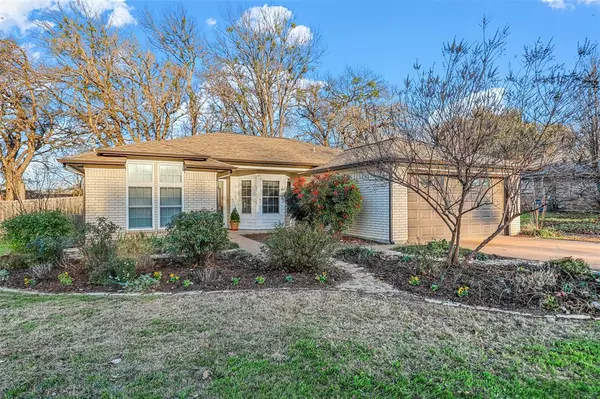3 Beds
2 Baths
1,265 SqFt
3 Beds
2 Baths
1,265 SqFt
Key Details
Property Type Single Family Home
Sub Type Single Family Residence
Listing Status Active
Purchase Type For Sale
Square Footage 1,265 sqft
Price per Sqft $209
Subdivision Shady Grove
MLS Listing ID 20805629
Style Traditional
Bedrooms 3
Full Baths 2
HOA Y/N None
Year Built 1986
Annual Tax Amount $2,281
Lot Size 3,920 Sqft
Acres 0.09
Property Description
Inside, you'll find a roomy living area with a wood-burning fireplace that's perfect for those chilly nights. The laminate floors are both stylish and easy to care for. With a split bedroom layout, everyone gets their own space.
The kitchen comes with stainless steel appliances, making meal prep a breeze, and there's a separate utility room for all your laundry needs.
At the front of the property, you'll discover a beautiful butterfly garden, a tranquil spot where you can watch colorful butterflies flutter by, adding a peaceful and natural touch to your surroundings.
Out back is a great place to hang out with friends or just enjoy some quiet time. Plus, you're just minutes away from shopping and everything else Granbury has to offer.
501 Shady Grove Drive is all about easy living in a great location. Come see for yourself!
Location
State TX
County Hood
Direction From 377 South, turn onto Shady Grove Road across from Bennets Camping Center, follow Shady Grove Road and home will be on the Left.
Rooms
Dining Room 1
Interior
Interior Features Cable TV Available, Cathedral Ceiling(s), Decorative Lighting, Eat-in Kitchen, High Speed Internet Available
Heating Central, Electric
Cooling Ceiling Fan(s), Central Air, Electric
Flooring Carpet, Ceramic Tile, Laminate
Fireplaces Number 1
Fireplaces Type Brick, Wood Burning
Appliance Dishwasher, Disposal, Electric Range, Microwave
Heat Source Central, Electric
Laundry Electric Dryer Hookup, Utility Room, Full Size W/D Area, Washer Hookup
Exterior
Exterior Feature Covered Patio/Porch
Garage Spaces 2.0
Fence Wood
Utilities Available Aerobic Septic, Electricity Available, Electricity Connected, Outside City Limits, Private Water, Septic
Roof Type Composition
Total Parking Spaces 2
Garage Yes
Building
Lot Description Few Trees, Interior Lot, Landscaped, Level, Lrg. Backyard Grass
Story One
Foundation Slab
Level or Stories One
Structure Type Brick
Schools
Elementary Schools Oak Woods
Middle Schools Acton
High Schools Granbury
School District Granbury Isd
Others
Ownership Stuart McGregor
Acceptable Financing Cash, Conventional, FHA, VA Loan
Listing Terms Cash, Conventional, FHA, VA Loan

GET MORE INFORMATION
REALTOR® | Lic# 0632468
