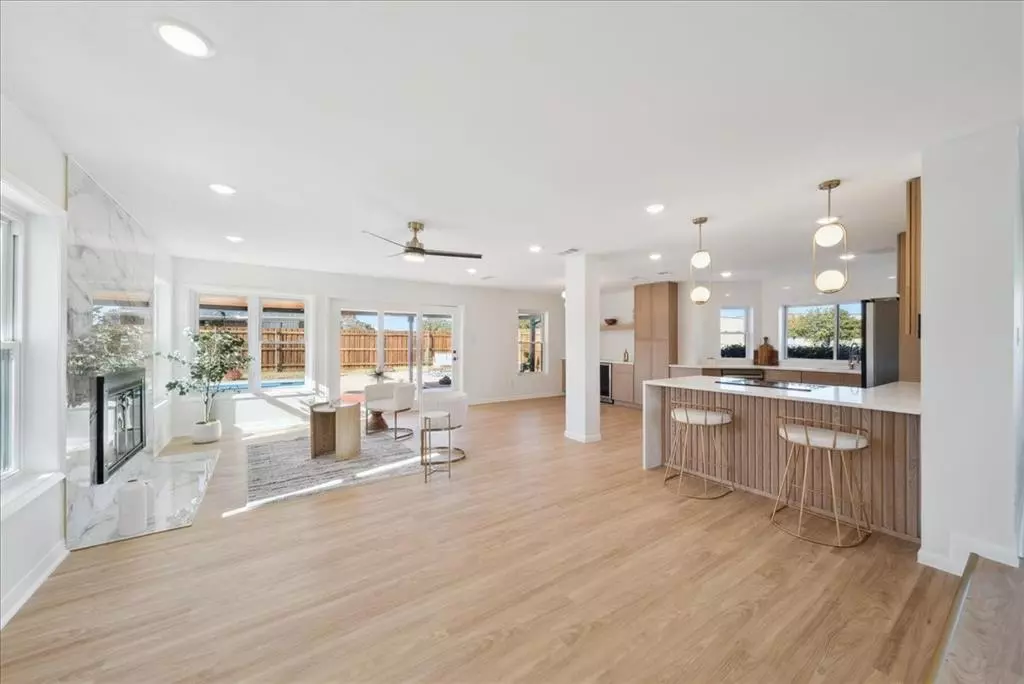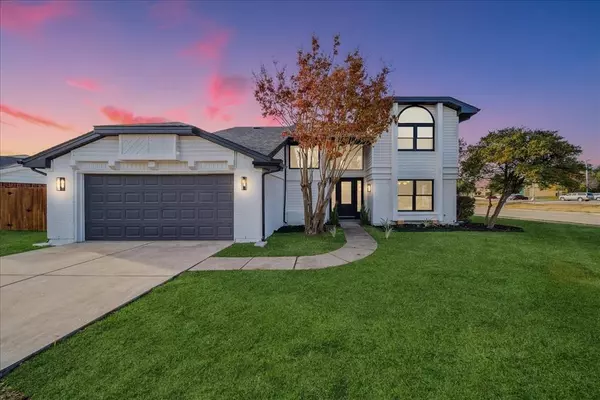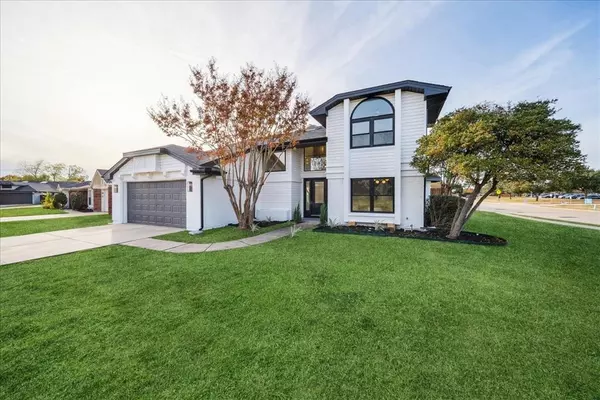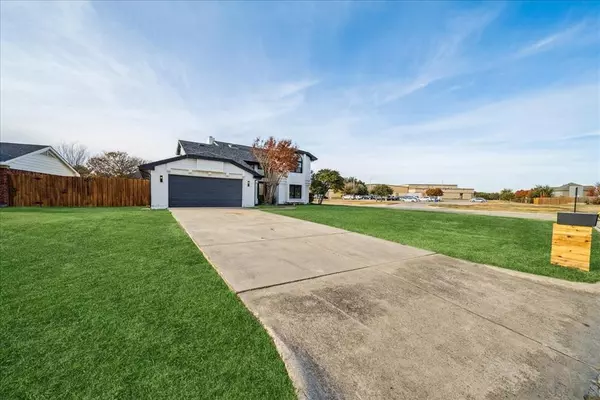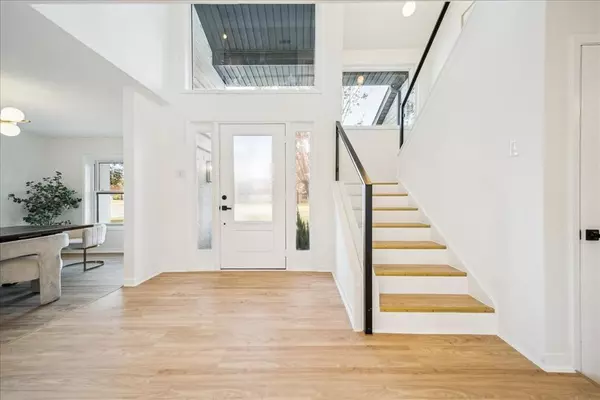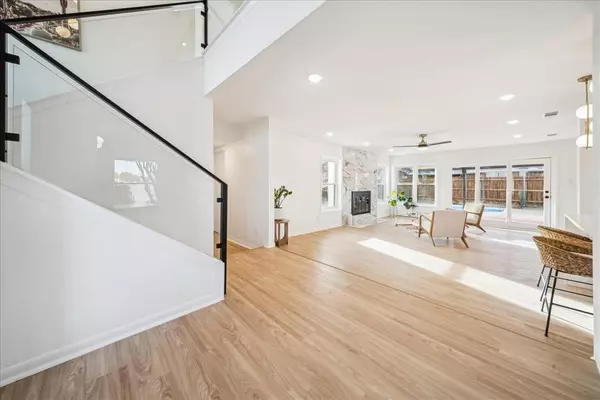
4 Beds
3 Baths
2,040 SqFt
4 Beds
3 Baths
2,040 SqFt
Key Details
Property Type Single Family Home
Sub Type Single Family Residence
Listing Status Active
Purchase Type For Sale
Square Footage 2,040 sqft
Price per Sqft $277
Subdivision Trophy Club Village West Sec A
MLS Listing ID 20798361
Style Contemporary/Modern
Bedrooms 4
Full Baths 2
Half Baths 1
HOA Y/N None
Year Built 1984
Annual Tax Amount $7,801
Lot Size 0.264 Acres
Acres 0.264
Property Description
a large French patio door opens up to an oversized an in ground pool, plenty of room for outdoor activities, bbq and gathering. Modern open kitchen is equipped with a quartz countertop and backsplash! cabinets and waterfall kitchen island. New roof, water heater, LVP flooring, new paint, new fixtures, new appliances etc
Skip the car pick up line and walk to Award-winning Northwest ISD and Lakeview Elementary! Fantastic floorplan with 4th bedroom that would make a great office! Kitchen and living is an entertainer's dream with a bar, beverage fridge,
This is the HOME that you and your loved ones deserve! Make this home YOURS NOW!
Location
State TX
County Denton
Direction SEE GPS.
Rooms
Dining Room 1
Interior
Interior Features Other
Flooring Vinyl
Fireplaces Number 1
Fireplaces Type Other
Appliance Dishwasher, Disposal, Gas Cooktop
Exterior
Garage Spaces 2.0
Utilities Available City Sewer, City Water
Total Parking Spaces 10
Garage Yes
Building
Story One
Foundation Slab
Level or Stories One
Structure Type Brick
Schools
Elementary Schools Lakeview
Middle Schools Medlin
High Schools Byron Nelson
School District Northwest Isd
Others
Ownership IZENITH, LLC
Acceptable Financing Cash, Conventional, FHA, VA Assumable, VA Loan
Listing Terms Cash, Conventional, FHA, VA Assumable, VA Loan

GET MORE INFORMATION

REALTOR® | Lic# 0632468

