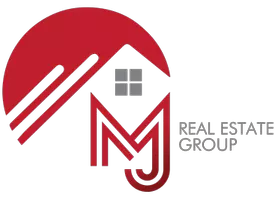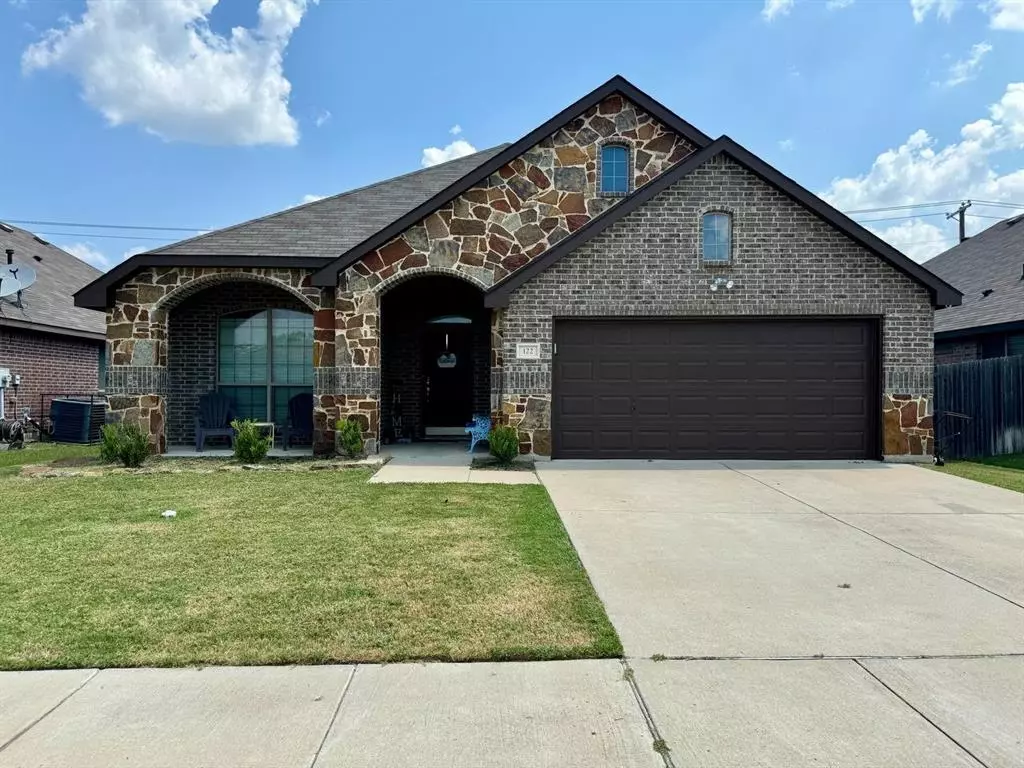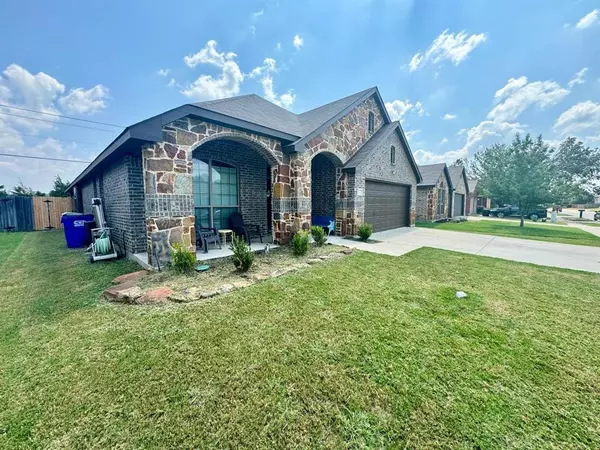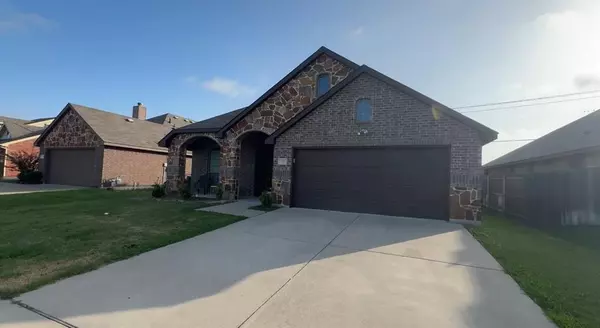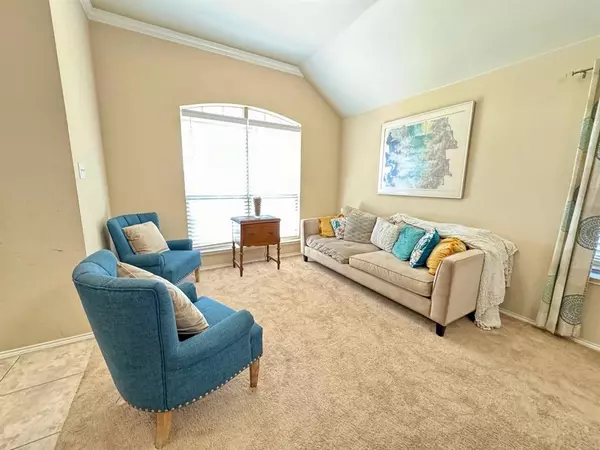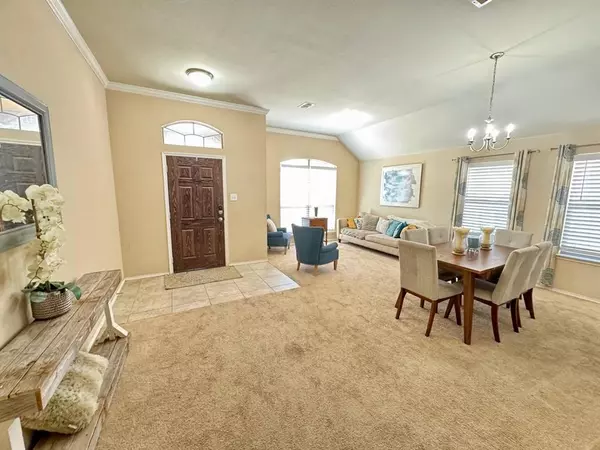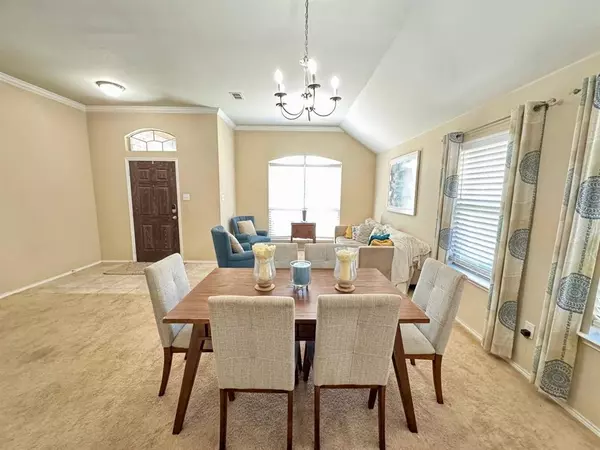
4 Beds
2 Baths
2,224 SqFt
4 Beds
2 Baths
2,224 SqFt
Key Details
Property Type Single Family Home
Sub Type Single Family Residence
Listing Status Active
Purchase Type For Sale
Square Footage 2,224 sqft
Price per Sqft $141
Subdivision Mustang Creek Ph 2
MLS Listing ID 20780332
Style Traditional
Bedrooms 4
Full Baths 2
HOA Fees $300/ann
HOA Y/N Mandatory
Year Built 2016
Annual Tax Amount $6,576
Lot Size 5,837 Sqft
Acres 0.134
Property Description
Situated on a generously sized lot, the backyard offers endless possibilities for outdoor living, from a serene garden to a lively entertainment area. Located in the highly regarded Forney ISD, this home is ideal for families and is close to parks, trails, shopping, and dining options. Forney's friendly neighborhoods, strong sense of community, and proximity to major highways, including US Highway 80, make it a commuter's dream with less than a 30-minute drive to downtown Dallas. Recognized as one of the fastest-growing cities in Texas, Forney offers a safe, inclusive environment, a thriving economy, and access to excellent schools and recreational activities.
With its perfect blend of comfort, convenience, and modern design, this property is fully equipped with a state-of-the-art soft water system and full video monitoring equipment ready to welcome you home. Schedule your private tour today and see why this exceptional residence is the ideal place for your next chapter. Buyer and buyers agent to verify all information related, including but not limited to school and room measurements. SDN & Survey in transaction desk.
Location
State TX
County Kaufman
Community Playground, Sidewalks
Direction From Downtown Dallas: Take US-80 E toward Forney. Exit FM 548 and turn left. Follow FM 548, turn right onto FM 741, and continue for 2 miles. Turn left onto Starlight Dr; home is on the left.
Rooms
Dining Room 2
Interior
Interior Features Cable TV Available, Double Vanity, Eat-in Kitchen, Granite Counters, High Speed Internet Available, Kitchen Island, Open Floorplan, Pantry, Vaulted Ceiling(s), Walk-In Closet(s)
Heating Central, ENERGY STAR Qualified Equipment, ENERGY STAR/ACCA RSI Qualified Installation, Fireplace(s)
Cooling Ceiling Fan(s), Central Air, Electric, ENERGY STAR Qualified Equipment
Flooring Carpet, Ceramic Tile
Fireplaces Number 1
Fireplaces Type Family Room, Gas, Gas Starter, Living Room, Stone
Appliance Dishwasher, Disposal, Gas Cooktop, Gas Oven, Gas Water Heater, Microwave, Plumbed For Gas in Kitchen, Refrigerator, Water Filter, Water Purifier, Water Softener
Heat Source Central, ENERGY STAR Qualified Equipment, ENERGY STAR/ACCA RSI Qualified Installation, Fireplace(s)
Laundry Electric Dryer Hookup, Utility Room, Full Size W/D Area, Washer Hookup, On Site
Exterior
Exterior Feature Private Yard
Garage Spaces 2.0
Fence Fenced, Wood
Community Features Playground, Sidewalks
Utilities Available All Weather Road, Cable Available, City Sewer, City Water, Curbs, Electricity Available, Electricity Connected, Individual Gas Meter, Individual Water Meter, Phone Available, Sewer Available, Sewer Not Available, Underground Utilities
Roof Type Composition
Total Parking Spaces 2
Garage Yes
Building
Lot Description Sprinkler System
Story One
Level or Stories One
Structure Type Brick,Rock/Stone
Schools
Elementary Schools Criswell
Middle Schools Jackson
High Schools North Forney
School District Forney Isd
Others
Ownership On record
Acceptable Financing Cash, Conventional, FHA, Texas Vet, VA Loan
Listing Terms Cash, Conventional, FHA, Texas Vet, VA Loan

GET MORE INFORMATION

REALTOR® | Lic# 0632468
