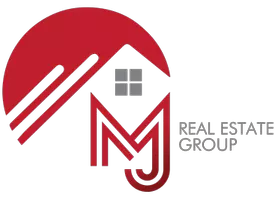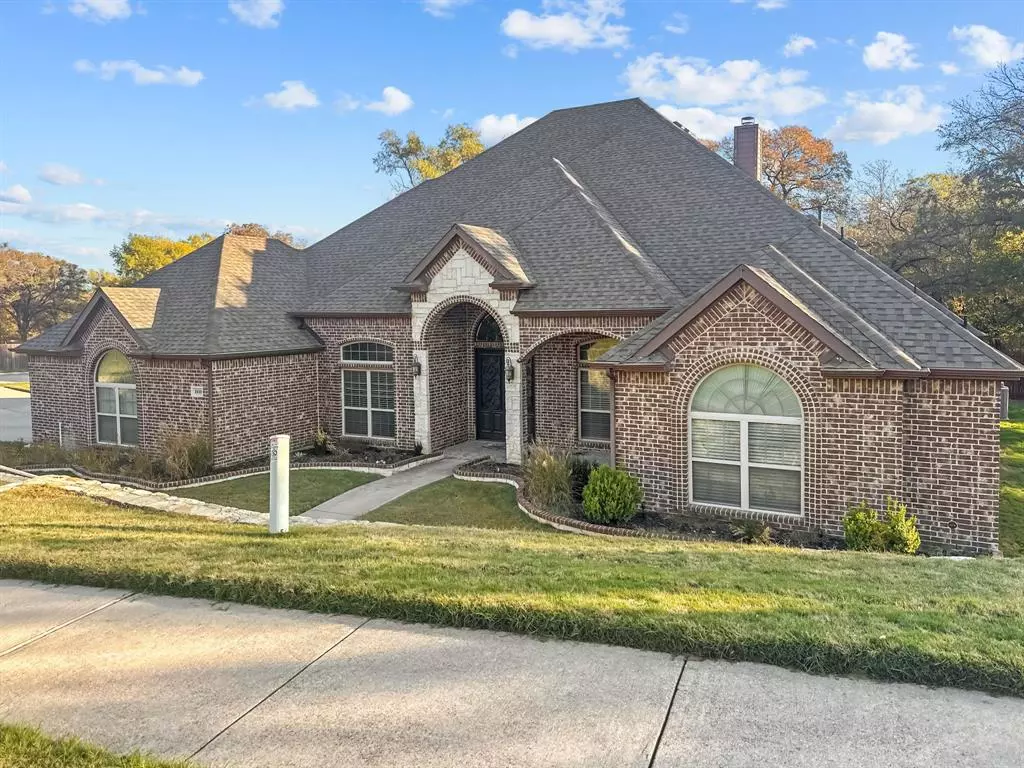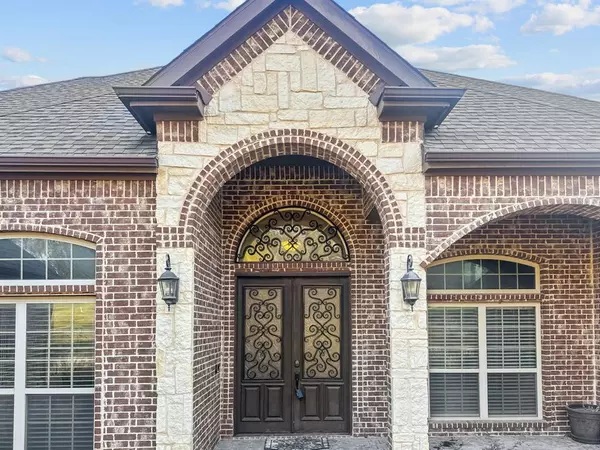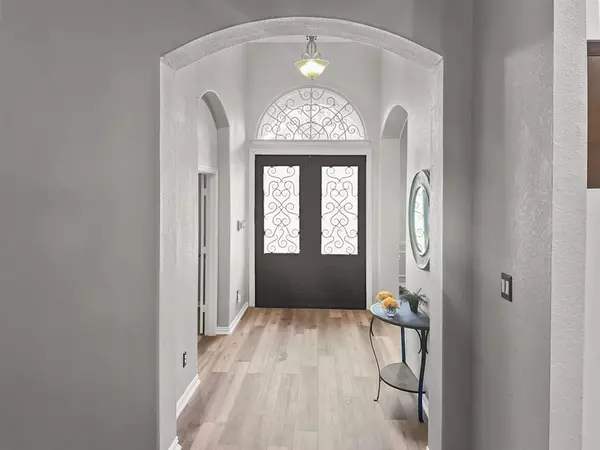
4 Beds
4 Baths
3,748 SqFt
4 Beds
4 Baths
3,748 SqFt
Key Details
Property Type Single Family Home
Sub Type Single Family Residence
Listing Status Active
Purchase Type For Sale
Square Footage 3,748 sqft
Price per Sqft $173
Subdivision Cotton Creek Ranch
MLS Listing ID 20792792
Style Contemporary/Modern
Bedrooms 4
Full Baths 3
Half Baths 1
HOA Fees $690/ann
HOA Y/N Mandatory
Year Built 2015
Annual Tax Amount $12,579
Lot Size 1.120 Acres
Acres 1.12
Property Description
This home is an entertainers dream that has a game room that is ideal for game night with the family nestled with a fireplace in the room as well. Enjoy a quiet evening watching a movie in your secluded theater room. The owners spared no cost with the oversized epoxy 3 car garage with additional storage. The outdoor oasis is a must see, you will spend many of nights and days entertaining guest with your dual fireplace with plenty of entertainment to watch movies or just relax and read a book. This entertainers paradise is settled on over an acre with plenty of room to host family and friends. A must see to appreciate! Hurry and come see this beautiful home before its gone.
Location
State TX
County Ellis
Community Gated
Direction Take Hwy 287 to FM 663 then make a right on Harvest Hill drive to Cimarron Trail to Rugged Trail, home is on the corner
Rooms
Dining Room 2
Interior
Interior Features Cable TV Available, Cathedral Ceiling(s), Flat Screen Wiring, Granite Counters, Kitchen Island, Open Floorplan, Pantry, Sound System Wiring
Heating Central
Cooling Central Air
Flooring Carpet, Ceramic Tile, Luxury Vinyl Plank
Fireplaces Number 4
Fireplaces Type Double Sided, Family Room
Equipment Home Theater
Appliance Dishwasher, Gas Cooktop, Microwave, Double Oven, Tankless Water Heater, Trash Compactor, Water Filter, Water Softener
Heat Source Central
Laundry Electric Dryer Hookup, Full Size W/D Area, Washer Hookup
Exterior
Exterior Feature Covered Patio/Porch
Garage Spaces 3.0
Fence Wood
Community Features Gated
Utilities Available City Sewer, City Water
Waterfront Description Creek
Roof Type Composition
Total Parking Spaces 3
Garage Yes
Building
Lot Description Corner Lot, Many Trees
Story One
Foundation Slab
Level or Stories One
Structure Type Brick,Stone Veneer
Schools
Elementary Schools Jean Coleman
Middle Schools Midlothian
High Schools Midlothian
School District Midlothian Isd
Others
Ownership See Tax Record
Acceptable Financing Cash, Conventional, FHA, VA Loan
Listing Terms Cash, Conventional, FHA, VA Loan

GET MORE INFORMATION

REALTOR® | Lic# 0632468






