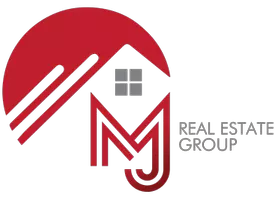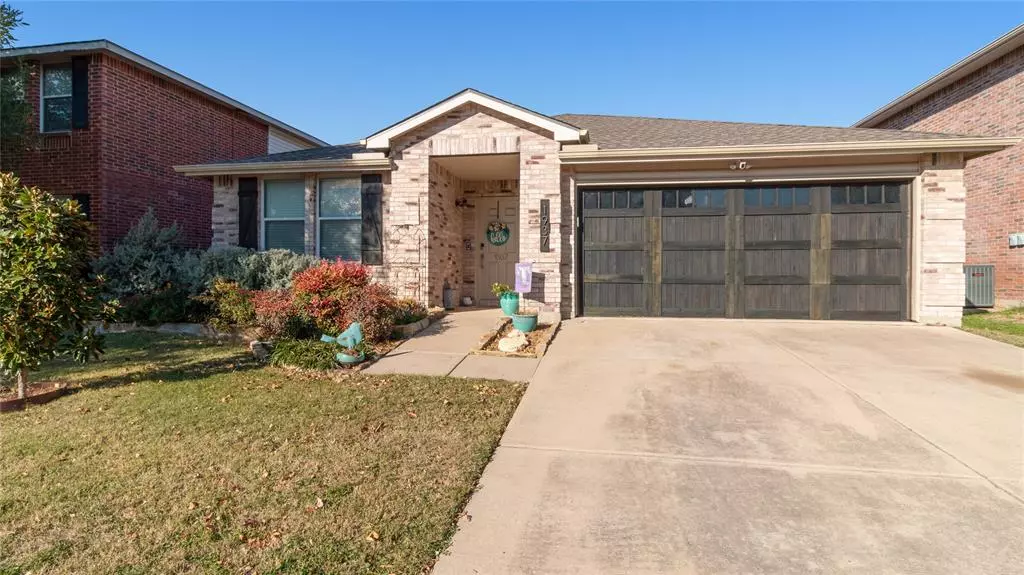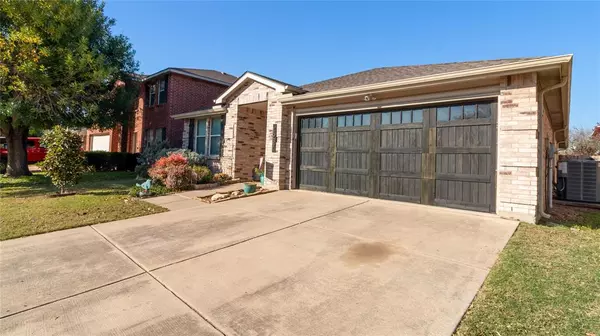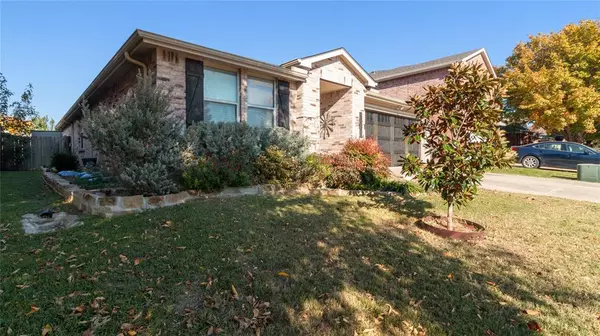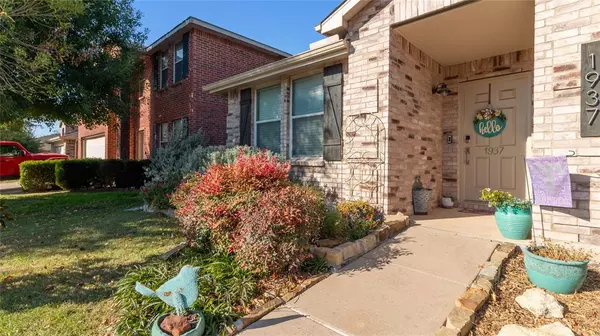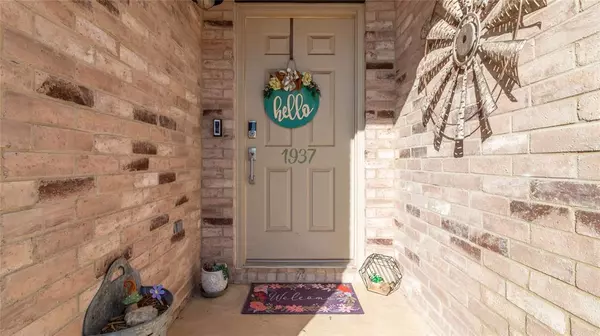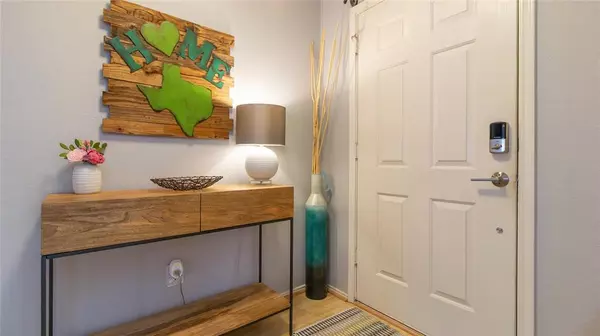
4 Beds
2 Baths
2,093 SqFt
4 Beds
2 Baths
2,093 SqFt
Key Details
Property Type Single Family Home
Sub Type Single Family Residence
Listing Status Active Option Contract
Purchase Type For Sale
Square Footage 2,093 sqft
Price per Sqft $155
Subdivision Harriet Creek Ranch Ph 2
MLS Listing ID 20791492
Bedrooms 4
Full Baths 2
HOA Fees $324/ann
HOA Y/N Mandatory
Year Built 2003
Annual Tax Amount $3,889
Lot Size 5,488 Sqft
Acres 0.126
Property Description
Step inside to find a stylish and updated kitchen that is sure to impress. The kitchen boasts sleek gray cabinetry, elegant quartz countertops, and a stunning mosaic tile backsplash. A large island provides ample prep space and doubles as a convenient breakfast bar. The lighting fixture above the island adds a touch of rustic-modern charm, making this kitchen a true centerpiece for entertaining and daily life.
Storage and organization enthusiasts will love the Container Store-inspired pantry, offering a sleek and efficient design to maximize space and functionality. Additionally, the primary bedroom closet features a custom Container Store organization system, combining elegance and practicality to keep your wardrobe beautifully arranged.
The garage is another standout feature, with a full Container Store organization system to streamline your storage needs. The epoxy-coated garage floor adds durability and style, making it an ideal space for projects or parking.
The bright and airy layout is complemented by a stainless steel appliance suite, including a built-in microwave, electric range, and dishwasher, ensuring a seamless cooking experience. The under-mount sink with a modern, high-arc faucet overlooks the window, inviting natural light and a view of the outdoors.
This move-in-ready home is designed for comfort and convenience, with recent updates that include a roof approximately one year old, offering peace of mind for years to come.
This property combines style, functionality, and comfort in every detail. Don't miss the opportunity to make this house your new home!
Location
State TX
County Denton
Direction From 114 head north on 156 and turn left into the neighborhood. For helo insertion use 33.041351, -97.317628, fast rope recommended, potential suitable landing zone to the north-north west near the amenities center.
Rooms
Dining Room 1
Interior
Interior Features Cable TV Available, Chandelier, Decorative Lighting, High Speed Internet Available, Kitchen Island, Pantry
Cooling Ceiling Fan(s), Central Air, Electric
Flooring Carpet, Laminate
Appliance Dishwasher, Disposal, Electric Cooktop, Electric Oven
Laundry Utility Room, Full Size W/D Area, Washer Hookup
Exterior
Garage Spaces 2.0
Fence Wood
Utilities Available Cable Available, City Sewer, City Water, Curbs, Electricity Available, Sidewalk
Roof Type Composition
Total Parking Spaces 2
Garage Yes
Building
Lot Description Interior Lot, Landscaped
Story One
Foundation Slab
Level or Stories One
Structure Type Brick,Siding
Schools
Elementary Schools Clara Love
Middle Schools Pike
High Schools Northwest
School District Northwest Isd
Others
Restrictions Easement(s),Other
Ownership Marsh Moves Client
Acceptable Financing Cash, Conventional, FHA, Texas Vet, VA Loan
Listing Terms Cash, Conventional, FHA, Texas Vet, VA Loan
Special Listing Condition Survey Available, Utility Easement, Other

GET MORE INFORMATION

REALTOR® | Lic# 0632468
