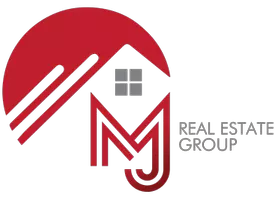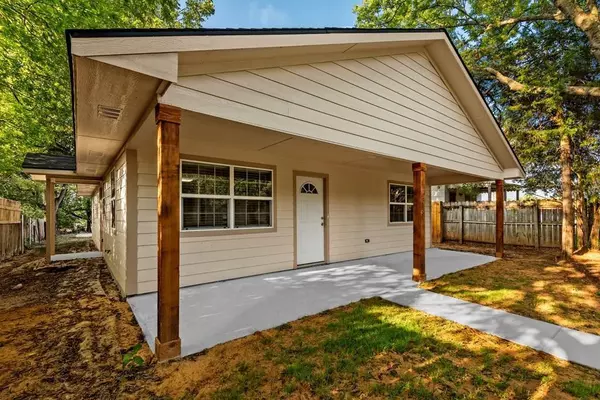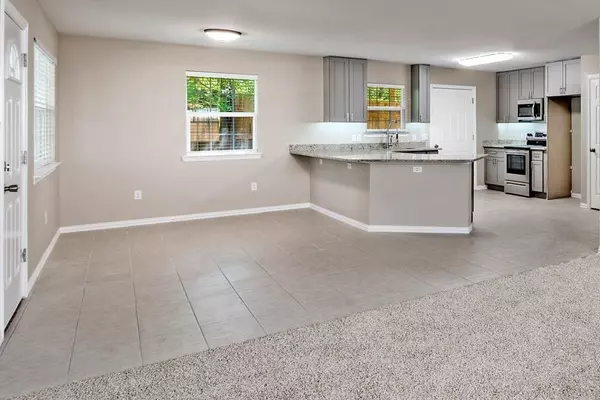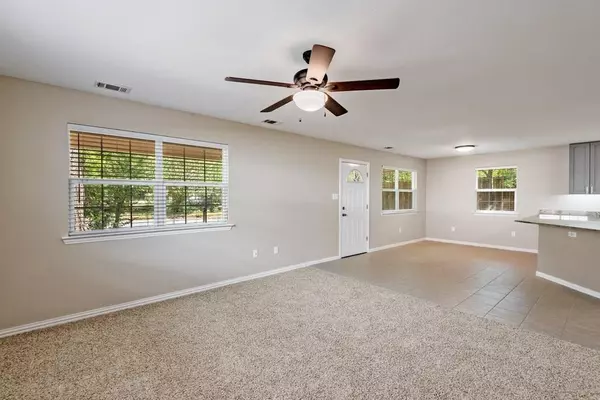
3 Beds
2 Baths
1,337 SqFt
3 Beds
2 Baths
1,337 SqFt
Key Details
Property Type Single Family Home
Sub Type Single Family Residence
Listing Status Active
Purchase Type For Sale
Square Footage 1,337 sqft
Price per Sqft $164
Subdivision Otp Denison
MLS Listing ID 20775590
Style Traditional
Bedrooms 3
Full Baths 2
HOA Y/N None
Year Built 2016
Annual Tax Amount $2,664
Lot Size 6,011 Sqft
Acres 0.138
Property Description
Step inside to discover an open-concept living area that creates a warm and inviting atmosphere. The kitchen is a chef’s dream, featuring stainless steel appliances, modern cabinets, and a large peninsula island, ideal for meal prep and casual dining. The bedrooms and living area are carpeted for added comfort, while the bathrooms showcase beautifully tiled shower walls for a sleek, contemporary feel.
Located just a short walk from downtown, this home offers easy access to local shops, dining, and entertainment. Don’t miss the opportunity to own this perfect blend of style, comfort, and convenience. Schedule your showing today!
Location
State TX
County Grayson
Direction To travel from 300 W Main Street to 318 W Chestnut Street in Denison, Texas Head west on W Main Street toward N Austin Avenue. Turn left onto N Austin Avenue. Turn right onto W Chestnut Street. Continue to 318 W Chestnut Street, which will be on your right.
Rooms
Dining Room 1
Interior
Interior Features Cable TV Available, High Speed Internet Available
Heating Central, Electric
Cooling Ceiling Fan(s), Central Air
Appliance Dishwasher, Electric Range
Heat Source Central, Electric
Exterior
Utilities Available City Sewer, City Water
Roof Type Composition
Garage No
Building
Lot Description Interior Lot, Many Trees
Story One
Foundation Slab
Level or Stories One
Structure Type Siding
Schools
Elementary Schools Terrell
Middle Schools Henry Scott
High Schools Denison
School District Denison Isd
Others
Ownership Baker
Acceptable Financing Cash, Conventional, FHA, VA Loan
Listing Terms Cash, Conventional, FHA, VA Loan

GET MORE INFORMATION

REALTOR® | Lic# 0632468






