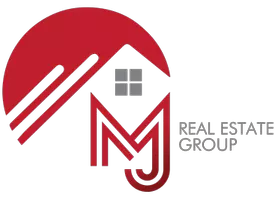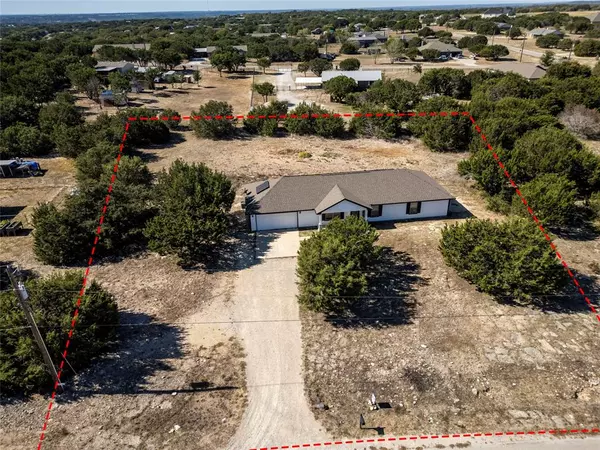
4 Beds
2 Baths
1,847 SqFt
4 Beds
2 Baths
1,847 SqFt
Key Details
Property Type Single Family Home
Sub Type Single Family Residence
Listing Status Active
Purchase Type For Sale
Square Footage 1,847 sqft
Price per Sqft $194
Subdivision Brazos Ridge Estates Ii
MLS Listing ID 20759541
Style Traditional
Bedrooms 4
Full Baths 2
HOA Y/N None
Year Built 2018
Annual Tax Amount $4,655
Lot Size 1.000 Acres
Acres 1.0
Property Description
As you step inside, you’ll be welcomed by an open floor plan with a massive living area perfect for entertaining or family gatherings. The kitchen is a chef’s delight, featuring stainless steel appliances, a spacious center island, and large windows that allow natural light to flood the space, offering beautiful views of your property. Whether you’re hosting guests or enjoying a quiet evening in, this living and kitchen area will quickly become the heart of your home.
The primary bedroom is truly a retreat, boasting two large walk-in closets, ample space for a sitting area, and an ensuite bathroom just waiting to be customized to your tastes. Each of the three additional bedrooms is generously sized, featuring walk-in closets that offer plenty of storage for everyone.
The property itself is a dream come true for those who love outdoor living. With 1 acre of land, there’s plenty of room for adding a pool, garden, or even your own private workshop. The wide-open space and lush surroundings create a peaceful, private oasis where you can relax or entertain.
Opportunities like this are few and far between! Don't miss your chance to own a spacious, well-laid-out home with the flexibility of $15,000 in buyer concessions. Schedule a showing today and start planning how you'll make this home your own!
Location
State TX
County Parker
Direction GPS works
Rooms
Dining Room 1
Interior
Interior Features Cable TV Available, Decorative Lighting, Eat-in Kitchen, Flat Screen Wiring, Kitchen Island, Open Floorplan, Pantry, Walk-In Closet(s)
Heating Central, Electric, Solar
Cooling Ceiling Fan(s), Central Air, Electric
Flooring Carpet, Ceramic Tile, Tile
Appliance Dishwasher, Electric Oven, Electric Range, Electric Water Heater, Microwave
Heat Source Central, Electric, Solar
Laundry Electric Dryer Hookup, Utility Room, Full Size W/D Area, Washer Hookup
Exterior
Garage Spaces 2.0
Fence None
Utilities Available Aerobic Septic, All Weather Road, Cable Available, Electricity Available, Phone Available
Roof Type Composition
Total Parking Spaces 2
Garage Yes
Building
Lot Description Acreage, Few Trees, Lrg. Backyard Grass
Story One
Foundation Slab
Level or Stories One
Schools
Elementary Schools Austin
Middle Schools Hall
High Schools Weatherford
School District Weatherford Isd
Others
Ownership see tax
Acceptable Financing Cash, Conventional, FHA, VA Loan
Listing Terms Cash, Conventional, FHA, VA Loan

GET MORE INFORMATION

REALTOR® | Lic# 0632468






