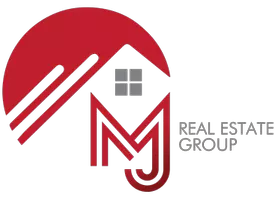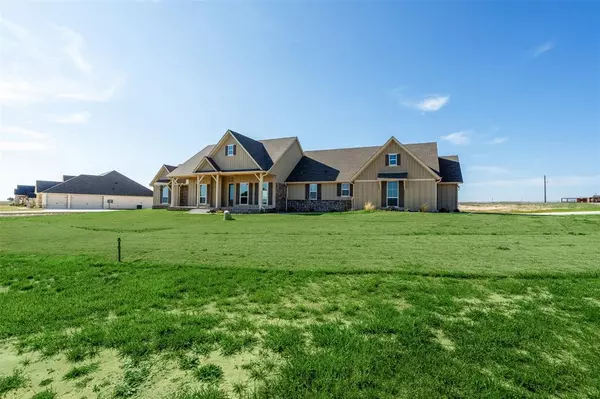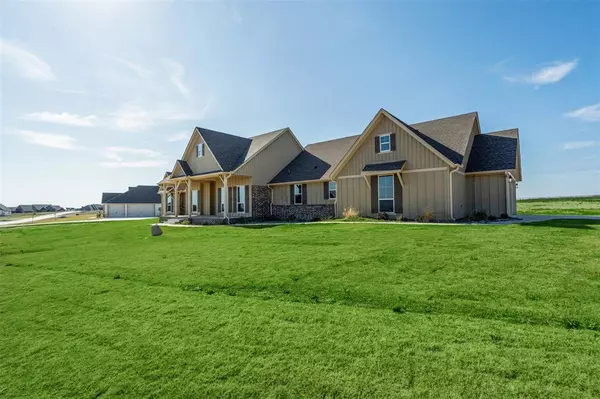5 Beds
4 Baths
3,190 SqFt
5 Beds
4 Baths
3,190 SqFt
Key Details
Property Type Single Family Home
Sub Type Single Family Residence
Listing Status Active
Purchase Type For Sale
Square Footage 3,190 sqft
Price per Sqft $215
Subdivision Eagles Bluff-Ph 3
MLS Listing ID 20757996
Style Ranch
Bedrooms 5
Full Baths 4
HOA Fees $600/ann
HOA Y/N Mandatory
Year Built 2023
Annual Tax Amount $7,349
Lot Size 2.011 Acres
Acres 2.011
Property Description
ISD. This newly constructed masterpiece on 2 acres, blends comfort with elegance across 3190 square feet of
thoughtfully designed space. This home features a grand open floor plan that seamlessly connects living, dining, and
kitchen areas, ideal for entertaining and everyday family life. Boasting 5 generous bedrooms and 4 bathrooms, 4 of the
bedrooms offering private bath access, ensuring convenience and privacy for family members and guests alike. A
designated office space with built-in desk and shelving presents the perfect work-from-home solution. The oversized
formal dining room, easily repurposed as a second living area, provides flexible space to meet your lifestyle needs. The
expansive front porch invites relaxation and outdoor enjoyment, offering ample room for a porch swing and rocking
chairs to take in the serene surroundings of Eagles Bluff.
Location
State TX
County Parker
Direction See GPS
Rooms
Dining Room 1
Interior
Interior Features Built-in Features, Cable TV Available, Cathedral Ceiling(s), Decorative Lighting, Double Vanity, Eat-in Kitchen, Granite Counters, High Speed Internet Available, In-Law Suite Floorplan, Kitchen Island, Open Floorplan, Other, Pantry, Vaulted Ceiling(s), Walk-In Closet(s), Second Primary Bedroom
Heating Central, Electric
Cooling Central Air, Electric
Flooring Carpet, Ceramic Tile
Appliance Dishwasher, Disposal, Electric Cooktop, Electric Oven, Electric Range, Electric Water Heater, Microwave, Vented Exhaust Fan
Heat Source Central, Electric
Laundry Utility Room, Full Size W/D Area
Exterior
Exterior Feature Covered Patio/Porch
Garage Spaces 2.0
Utilities Available Aerobic Septic, Concrete, Outside City Limits, Well
Roof Type Composition
Total Parking Spaces 2
Garage Yes
Building
Lot Description Corner Lot, Level, Lrg. Backyard Grass, Sprinkler System, Subdivision
Story One
Foundation Slab
Level or Stories One
Structure Type Siding,Stone Veneer,Other
Schools
Elementary Schools Brock
Middle Schools Brock
High Schools Brock
School District Brock Isd
Others
Restrictions Deed
Ownership Bdc Development Inc
Acceptable Financing Cash, Conventional, FHA, Texas Vet, USDA Loan, VA Loan, Other
Listing Terms Cash, Conventional, FHA, Texas Vet, USDA Loan, VA Loan, Other

GET MORE INFORMATION
REALTOR® | Lic# 0632468






