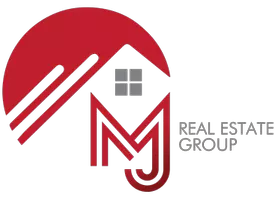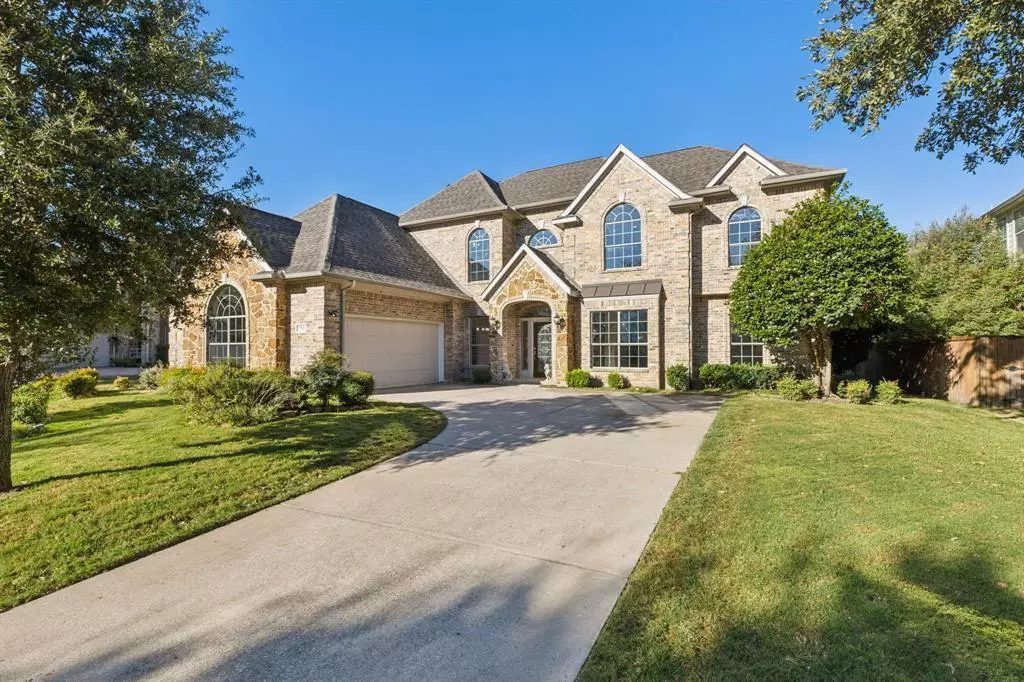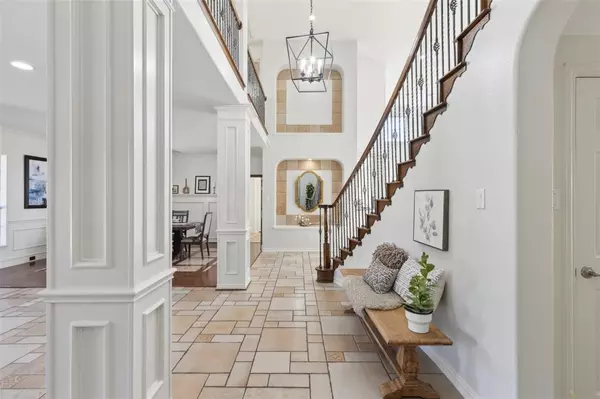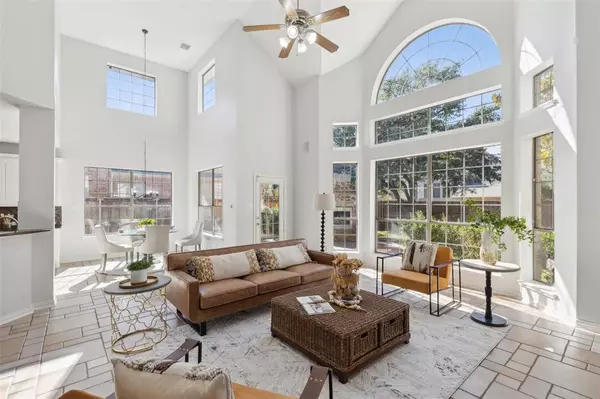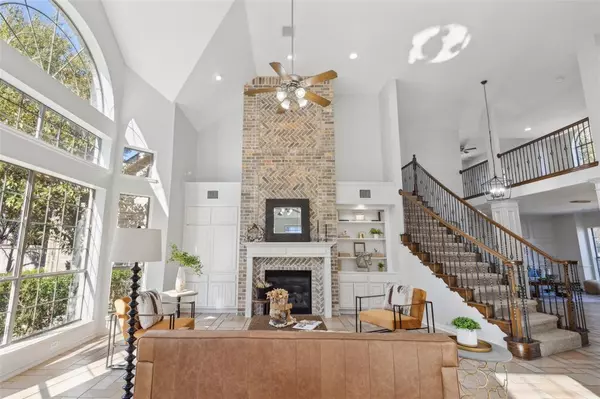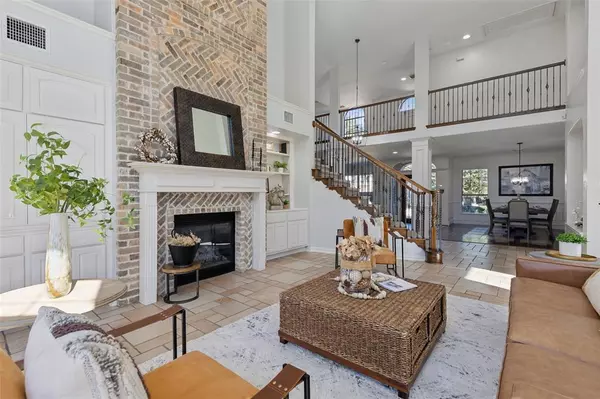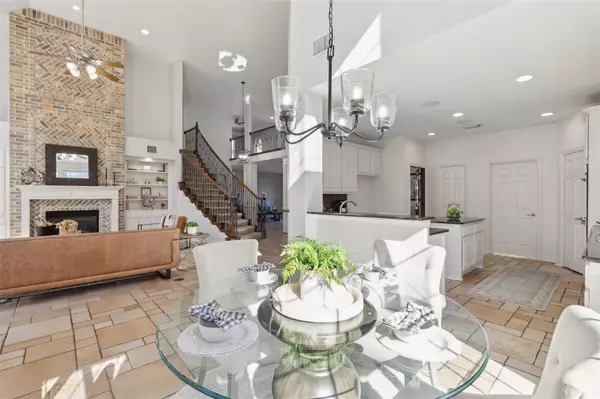
4 Beds
4 Baths
4,438 SqFt
4 Beds
4 Baths
4,438 SqFt
Key Details
Property Type Single Family Home
Sub Type Single Family Residence
Listing Status Active
Purchase Type For Sale
Square Footage 4,438 sqft
Price per Sqft $222
Subdivision Wyndsor Grove
MLS Listing ID 20758649
Style Traditional
Bedrooms 4
Full Baths 3
Half Baths 1
HOA Fees $953/ann
HOA Y/N Mandatory
Year Built 2002
Annual Tax Amount $12,746
Lot Size 0.260 Acres
Acres 0.26
Property Description
• Stonebridge Ranch! a 5000+acre master-planned Community
• 4 GROCERY Anchored High-end Centers, Designed and Built to Stonebridge Architectural Standards
• Restaurants! From fast food to Fine Dining, 2 many 2 list!
• PLUS, Retail, Doctors, Dentists, etc. in or adjacent to Stonebridge Ranch proper.
• Golf? Westridge-Golf Club is semi-private with Public Tee Times, PLUS 2 private CC's
• The Ranch Country Club-with 27 holes of golf, and
• Stonebridge Ranch Country Club, with an 18 hole Pete Dye, course! Contact the clubs directly for membership info and pricing
• Fishing, Hiking, Biking? 20 mi. of Hike and bike Trails, with lighted tunnels beneath many major intersections.
• North Texas' Only Beach Club! w swimming volleyball tennis even paddle boats and another pool near by all included in your annual HOA dues
• Catch and Release fishing, for residents only, in several lakes and ponds in the development.
• FANTASTIC school ratings! Check: Stonebridge Ranch Mckinney Best Schools
• This 2-story re-painted 10.20.2024
• 4Bed-4Bath (1 is half) 4Living 2Car
• 20-foot ceilings with natural light, gourmet kitchen, SS appliances.
• Master Suites' sexy dry bar and wine fridge and coffered ceiling add elegant touches,
• Master Bath is spa-like, with 2 closets, corner jetted tub, exquisite marble flooring.
• Upstairs a huge L-shaped game room designed for both fun and productivity. With built-in desks and cabinets, this space serves as an ideal study area or entertainment center.
• Former model BIG PRIVATE OFFICE, (approximately 11 x 21.5) is perfect for working from home or pursuing your favorite hobbies.
Location
State TX
County Collin
Community Club House, Community Pool, Fishing, Golf, Greenbelt, Jogging Path/Bike Path, Lake, Park, Perimeter Fencing, Playground, Pool, Sidewalks, Tennis Court(S)
Direction GPS From Stonebridge Drive & Virginia Parkway, travel north on Stonebridge to Habersham Way & turn left, then left again and bear left at the fork. Home is on the right.
Rooms
Dining Room 2
Interior
Interior Features Built-in Features, Built-in Wine Cooler, Cable TV Available, Cathedral Ceiling(s), Decorative Lighting, Dry Bar, Eat-in Kitchen, Granite Counters, Kitchen Island, Open Floorplan, Pantry, Vaulted Ceiling(s), Wainscoting, Walk-In Closet(s), Wired for Data
Heating Central, ENERGY STAR Qualified Equipment
Cooling Central Air, Electric
Flooring Carpet, Ceramic Tile, Marble, Tile
Fireplaces Number 2
Fireplaces Type Freestanding, Great Room, Outside, Stone
Appliance Dishwasher, Disposal, Electric Oven, Gas Cooktop, Microwave, Double Oven, Vented Exhaust Fan
Heat Source Central, ENERGY STAR Qualified Equipment
Exterior
Exterior Feature Fire Pit
Garage Spaces 2.0
Carport Spaces 2
Fence Back Yard, Wood, Wrought Iron
Community Features Club House, Community Pool, Fishing, Golf, Greenbelt, Jogging Path/Bike Path, Lake, Park, Perimeter Fencing, Playground, Pool, Sidewalks, Tennis Court(s)
Utilities Available Cable Available, City Sewer, City Water, Concrete, Sidewalk, Underground Utilities
Roof Type Composition
Total Parking Spaces 2
Garage Yes
Building
Lot Description Cul-De-Sac, Lrg. Backyard Grass, Oak, Sprinkler System, Subdivision
Story Two
Foundation Slab, Other
Level or Stories Two
Schools
Elementary Schools Wilmeth
Middle Schools Dr Jack Cockrill
High Schools Mckinney North
School District Mckinney Isd
Others
Restrictions Deed
Ownership JINNIE CHAO
Special Listing Condition Aerial Photo

GET MORE INFORMATION

REALTOR® | Lic# 0632468
