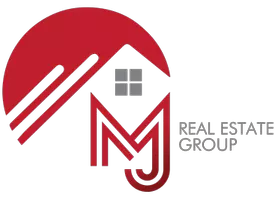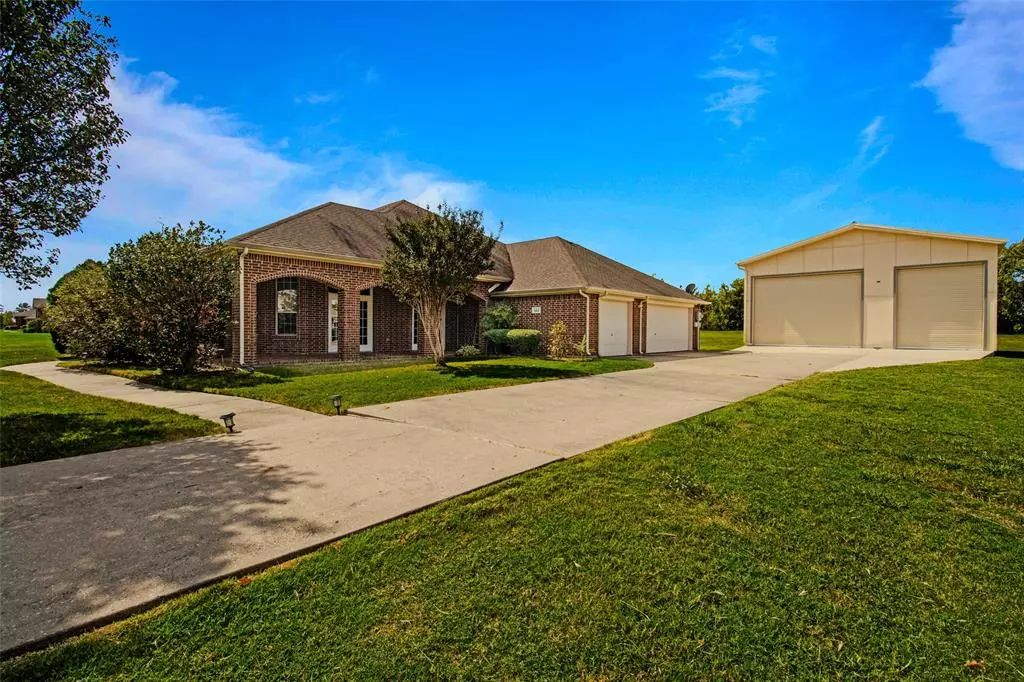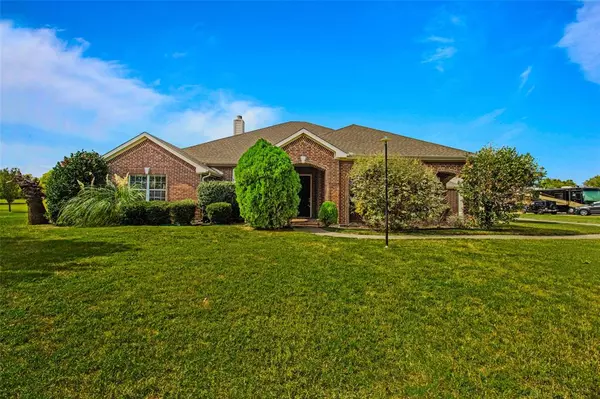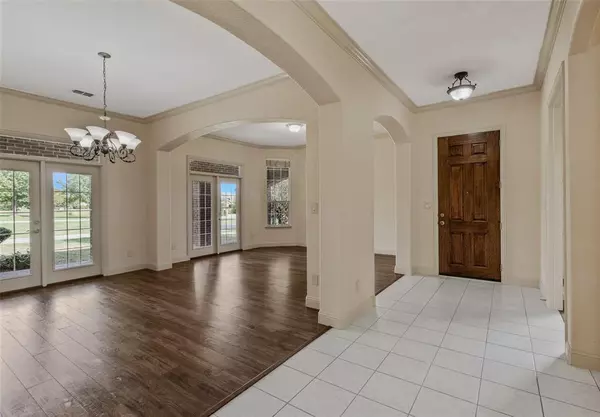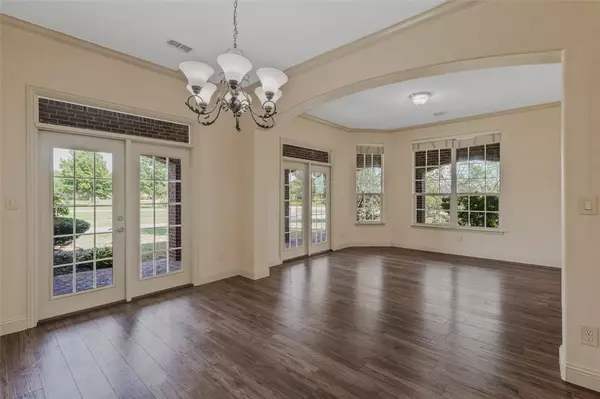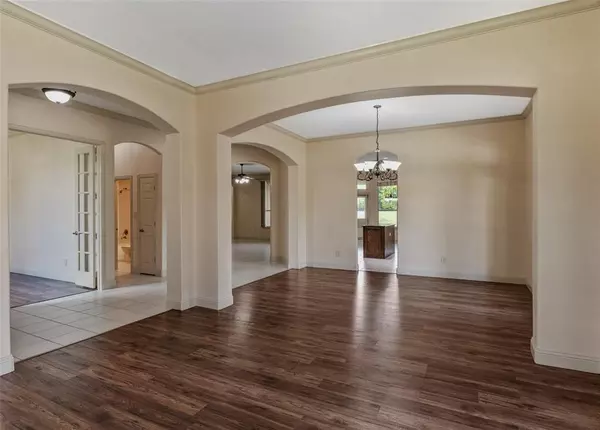
3 Beds
3 Baths
2,756 SqFt
3 Beds
3 Baths
2,756 SqFt
Key Details
Property Type Single Family Home
Sub Type Single Family Residence
Listing Status Active
Purchase Type For Sale
Square Footage 2,756 sqft
Price per Sqft $230
Subdivision Hillview Acres
MLS Listing ID 20748586
Style Traditional
Bedrooms 3
Full Baths 3
HOA Y/N None
Year Built 2005
Annual Tax Amount $6,827
Lot Size 1.569 Acres
Acres 1.569
Property Description
Step inside to an open-concept layout bathed in natural light. To your right is an elegant living and dining area, with an office-study to the left, perfect for working from home. The expansive family room with a cozy corner fireplace and large windows, flows seamlessly into the chef’s dream kitchen—with granite countertops, an island, stainless steel appliances, and a sun-drenched breakfast nook—perfect for casual family meals and entertaining.
The home excels in storage space, with built-in shelving in the spacious laundry room, an attached 3-car garage, and an impressive 32x32 shop with electricity, ideal for projects or storing your boat, RV, or other equipment. While you're outside, relax on the covered front wrap-around porch or on the private back patio. This property is move-in ready!
Location
State TX
County Rockwall
Direction Head west on TX-276 W toward Southern Dr. Turn left on Rochell Rd. Turn right on Winding Ridge Ln. Destination will be on the Right.
Rooms
Dining Room 2
Interior
Interior Features Built-in Features, Cable TV Available, Chandelier, Eat-in Kitchen, Flat Screen Wiring, Granite Counters, High Speed Internet Available, Kitchen Island, Open Floorplan
Heating Central, Electric, Fireplace(s), Heat Pump
Cooling Ceiling Fan(s), Central Air, Electric, Heat Pump
Flooring Ceramic Tile, Laminate, Tile
Fireplaces Number 1
Fireplaces Type Decorative, Family Room
Appliance Dishwasher, Electric Cooktop, Electric Oven, Electric Water Heater, Ice Maker, Microwave, Double Oven
Heat Source Central, Electric, Fireplace(s), Heat Pump
Laundry Electric Dryer Hookup, Utility Room, Full Size W/D Area
Exterior
Exterior Feature Covered Patio/Porch, Rain Gutters
Garage Spaces 3.0
Fence None
Utilities Available Aerobic Septic, Cable Available, Co-op Electric, Electricity Available, Electricity Connected, Individual Water Meter, Outside City Limits, Underground Utilities, Unincorporated
Roof Type Composition,Shingle
Total Parking Spaces 6
Garage Yes
Building
Lot Description Acreage, Landscaped, Level, Lrg. Backyard Grass, Sprinkler System
Story One
Foundation Slab
Level or Stories One
Structure Type Brick,Wood
Schools
Elementary Schools Sharon Shannon
Middle Schools Cain
High Schools Rockwall
School District Rockwall Isd
Others
Restrictions No Restrictions,None
Ownership On file
Acceptable Financing Cash, Conventional, FHA, VA Loan
Listing Terms Cash, Conventional, FHA, VA Loan

GET MORE INFORMATION

REALTOR® | Lic# 0632468
