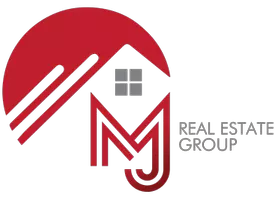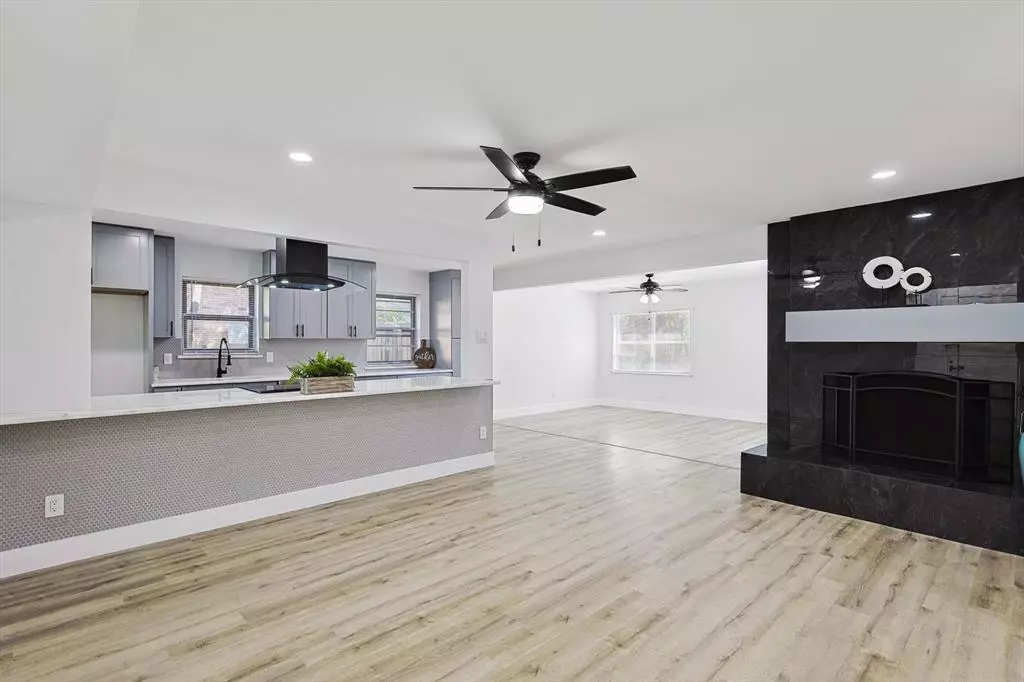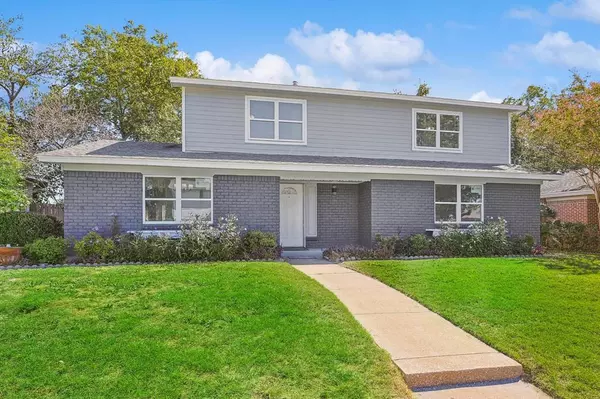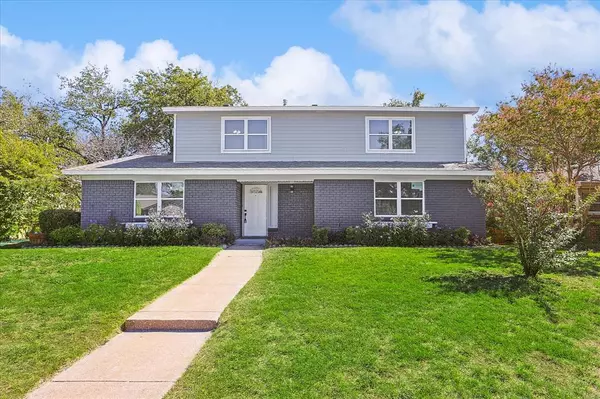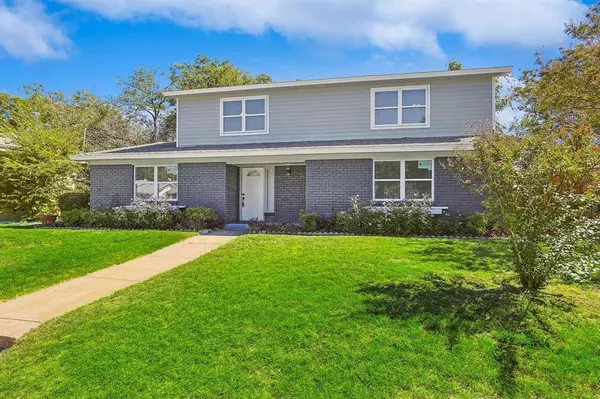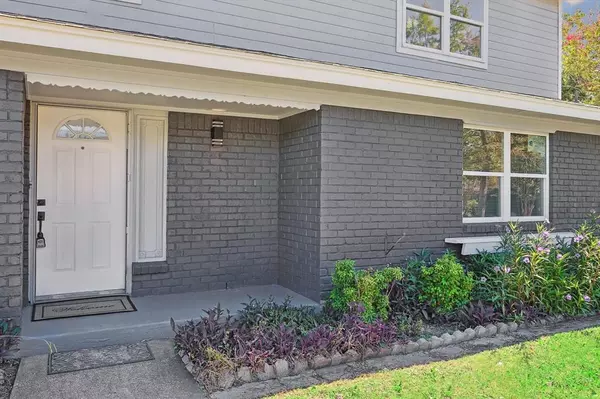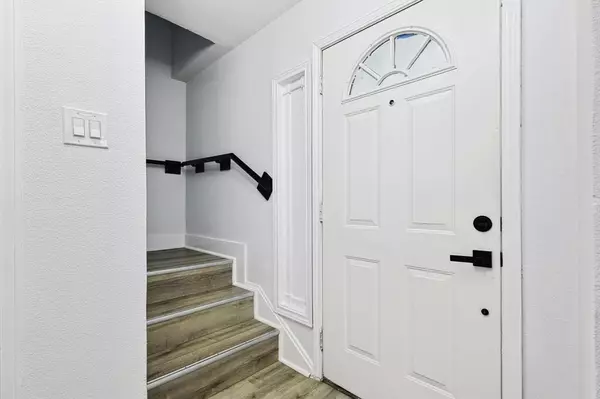
4 Beds
3 Baths
2,238 SqFt
4 Beds
3 Baths
2,238 SqFt
Key Details
Property Type Single Family Home
Sub Type Single Family Residence
Listing Status Active
Purchase Type For Sale
Square Footage 2,238 sqft
Price per Sqft $185
Subdivision Western Heights 04
MLS Listing ID 20743778
Style Traditional
Bedrooms 4
Full Baths 2
Half Baths 1
HOA Y/N None
Year Built 1967
Annual Tax Amount $7,200
Lot Size 7,013 Sqft
Acres 0.161
Property Description
Inside, enjoy a light-filled layout with three versatile living areas—ideal for entertaining or working from home. A cozy fireplace serves as a focal point, adding warmth and charm. The open-concept kitchen features 42-inch cabinets, modern appliances, natural stone countertops, and an extended island for casual dining.
The four spacious bedrooms all include walk-in closets. The remodeled bathrooms feature chic new sinks and marble accents, while the master suite offers peace and tranquility.
The large backyard is divided for pets and gatherings, with an 8-foot painted fence for privacy. A two-car garage and extended driveway offer plenty of parking.
Located minutes from shops, restaurants, and schools, this home is perfectly situated for families. Schedule your private showing today!
Location
State TX
County Dallas
Direction W Walnut St to S Jupiter Rd to Bobbie Ln
Rooms
Dining Room 1
Interior
Interior Features Cable TV Available, Decorative Lighting, Double Vanity, Granite Counters, Kitchen Island, Pantry, Walk-In Closet(s)
Heating Central, Electric
Cooling Ceiling Fan(s), Central Air, Electric
Flooring Laminate, Vinyl
Fireplaces Number 1
Fireplaces Type Wood Burning
Appliance Dishwasher, Disposal, Electric Cooktop, Electric Oven, Electric Range
Heat Source Central, Electric
Laundry Electric Dryer Hookup, In Garage, Washer Hookup
Exterior
Exterior Feature Covered Patio/Porch
Garage Spaces 2.0
Fence Back Yard, Wood
Utilities Available City Sewer, City Water
Roof Type Composition
Total Parking Spaces 2
Garage Yes
Building
Lot Description Interior Lot
Story Two
Foundation Slab
Level or Stories Two
Structure Type Brick,Siding
Schools
Elementary Schools Choice Of School
Middle Schools Choice Of School
High Schools Choice Of School
School District Garland Isd
Others
Restrictions No Known Restriction(s)
Ownership Fast Home Exit TD, LLC
Acceptable Financing Cash, Conventional, FHA, VA Loan
Listing Terms Cash, Conventional, FHA, VA Loan

GET MORE INFORMATION

REALTOR® | Lic# 0632468
