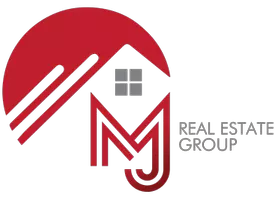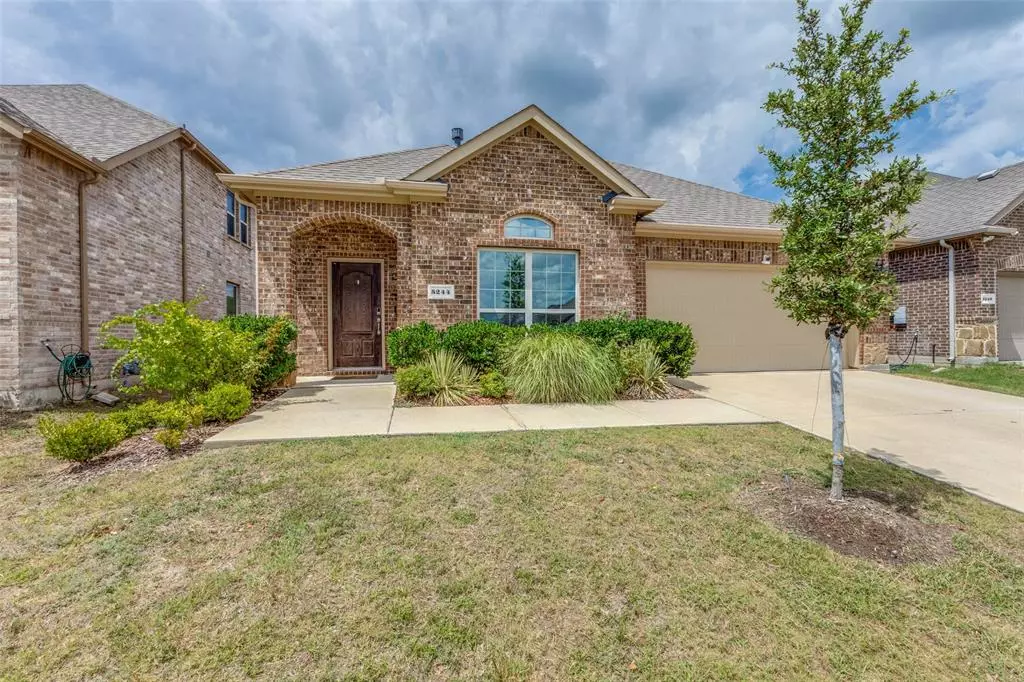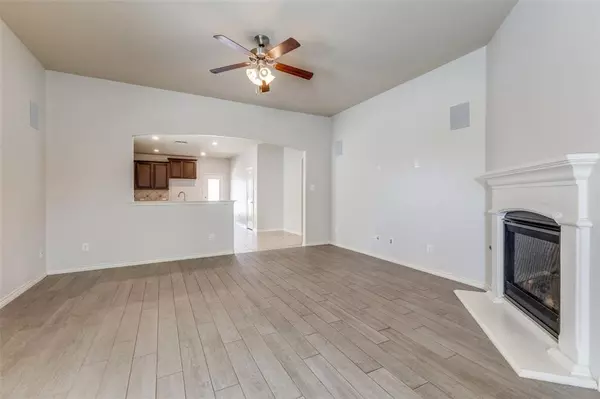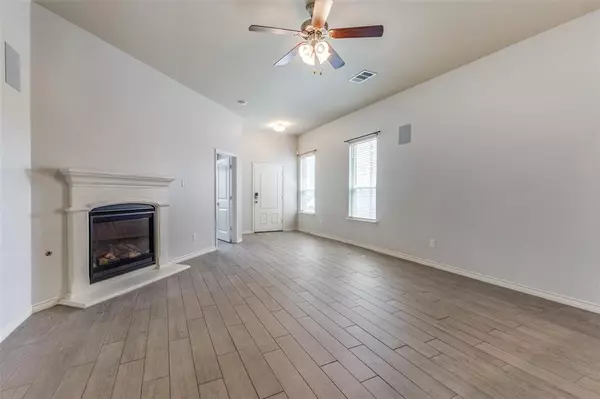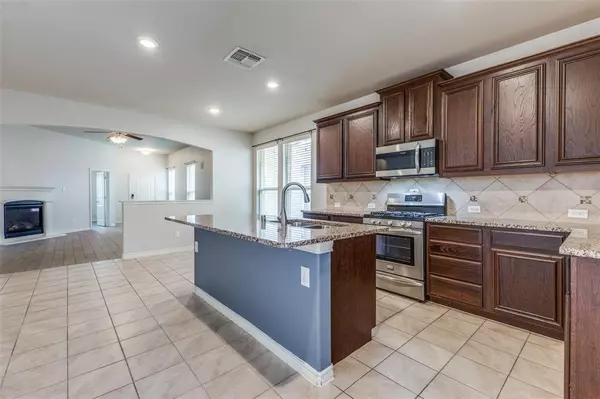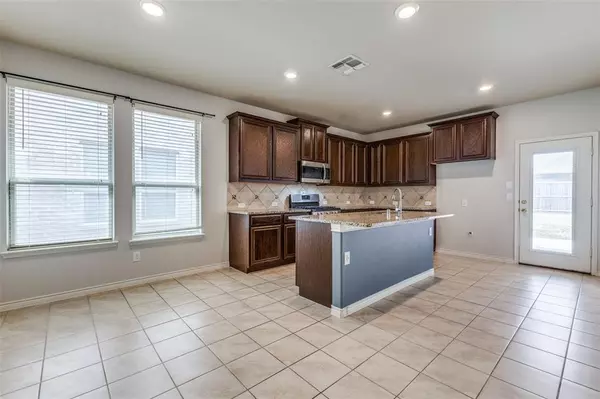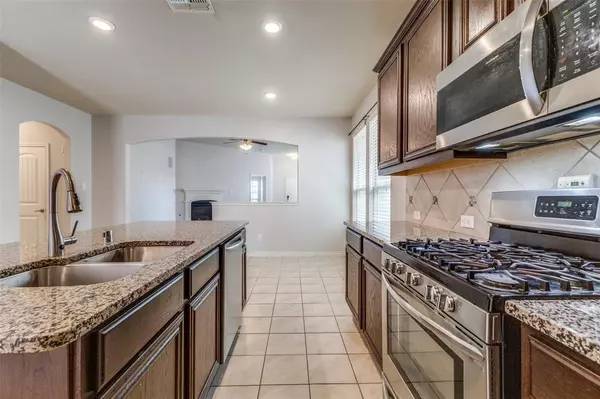
4 Beds
2 Baths
1,852 SqFt
4 Beds
2 Baths
1,852 SqFt
Key Details
Property Type Single Family Home
Sub Type Single Family Residence
Listing Status Active
Purchase Type For Sale
Square Footage 1,852 sqft
Price per Sqft $168
Subdivision Clements Ranch Ph 1
MLS Listing ID 20668367
Bedrooms 4
Full Baths 2
HOA Fees $165/qua
HOA Y/N Mandatory
Year Built 2017
Annual Tax Amount $9,275
Lot Size 6,011 Sqft
Acres 0.138
Property Description
Welcome home to your ideal lifestyle! This stunning house features a spacious open layout, granite countertops, covered back patio with an added paved area for extra space, perfect for outdoor dining & relaxation. With four bedrooms, two full bathrooms, this home offers plenty of space for everyone. Nestled near the beautiful Lake Ray Hubbard, this location provides more than just a place to live. Enjoy boating, fishing, water sports on the lake, with picturesque views and a tranquil environment. Located just fifteen miles east of Dallas, you can experience the perfect blend of a peaceful lakeside community and vibrant city life. Don't miss the opportunity to make this exceptional property your new home. Embrace the lifestyle you've always dreamed of, contact us today to schedule a viewing!
Location
State TX
County Kaufman
Community Community Pool, Curbs, Fitness Center, Jogging Path/Bike Path, Playground, Pool, Sidewalks
Direction GPS
Rooms
Dining Room 1
Interior
Interior Features Cable TV Available, Double Vanity, Granite Counters, Kitchen Island, Open Floorplan, Walk-In Closet(s)
Heating Central
Cooling Central Air
Flooring Carpet, Ceramic Tile, Combination
Fireplaces Number 1
Fireplaces Type Gas, Gas Logs
Appliance Dishwasher, Gas Cooktop, Gas Water Heater, Microwave
Heat Source Central
Laundry Electric Dryer Hookup, Utility Room, Washer Hookup
Exterior
Exterior Feature Covered Patio/Porch
Garage Spaces 2.0
Fence Wood
Community Features Community Pool, Curbs, Fitness Center, Jogging Path/Bike Path, Playground, Pool, Sidewalks
Utilities Available Asphalt, Cable Available, City Sewer, City Water, Sidewalk
Roof Type Composition
Total Parking Spaces 1
Garage Yes
Building
Story One
Foundation Brick/Mortar, Slab
Level or Stories One
Schools
Elementary Schools Lewis
Middle Schools Brown
High Schools North Forney
School District Forney Isd
Others
Restrictions Deed
Ownership As of Record
Acceptable Financing Cash, Conventional, FHA, VA Loan
Listing Terms Cash, Conventional, FHA, VA Loan

GET MORE INFORMATION

REALTOR® | Lic# 0632468
