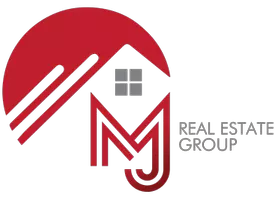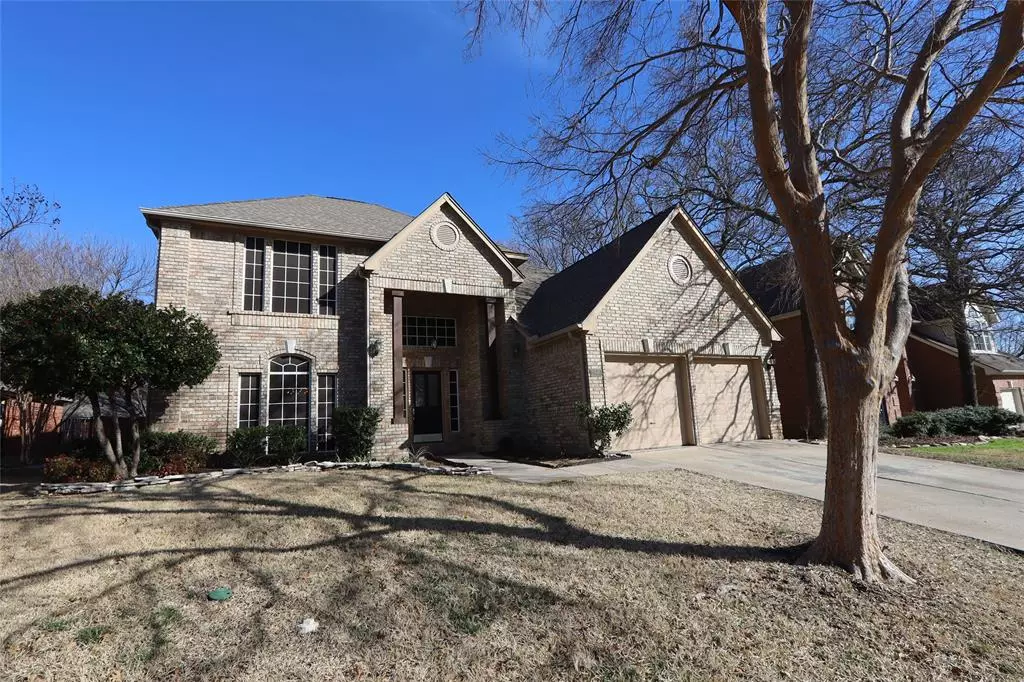4 Beds
4 Baths
2,952 SqFt
4 Beds
4 Baths
2,952 SqFt
Key Details
Property Type Single Family Home
Sub Type Single Family Residence
Listing Status Pending
Purchase Type For Rent
Square Footage 2,952 sqft
Subdivision Highland Shores Ph 08P
MLS Listing ID 20537331
Style Traditional
Bedrooms 4
Full Baths 3
Half Baths 1
PAD Fee $1
HOA Y/N Mandatory
Year Built 1992
Lot Size 7,579 Sqft
Acres 0.174
Property Description
Application fee of $40 per adult.
Location
State TX
County Denton
Community Club House, Community Pool, Greenbelt, Jogging Path/Bike Path, Lake, Park, Playground, Tennis Court(S)
Direction From Justin Road, North on Highland Village Blvd. Left on Highland Shores. Left on Hillside. Left on Woodside. House is on right.
Rooms
Dining Room 2
Interior
Interior Features Cable TV Available, Vaulted Ceiling(s)
Heating Central, Natural Gas
Cooling Ceiling Fan(s), Central Air, Electric
Flooring Carpet, Ceramic Tile, Laminate
Fireplaces Number 1
Fireplaces Type Brick, Gas Starter
Appliance Dishwasher, Disposal, Electric Cooktop, Vented Exhaust Fan
Heat Source Central, Natural Gas
Laundry Electric Dryer Hookup, Gas Dryer Hookup, Utility Room, Full Size W/D Area
Exterior
Garage Spaces 2.0
Fence Fenced, Wood
Community Features Club House, Community Pool, Greenbelt, Jogging Path/Bike Path, Lake, Park, Playground, Tennis Court(s)
Utilities Available City Sewer, City Water
Total Parking Spaces 2
Garage Yes
Building
Lot Description Many Trees, Sprinkler System, Subdivision
Story Two
Foundation Slab
Level or Stories Two
Structure Type Brick
Schools
Elementary Schools Mcauliffe
Middle Schools Briarhill
High Schools Marcus
School District Lewisville Isd
Others
Pets Allowed Breed Restrictions, Cats OK, Dogs OK, Number Limit, Size Limit
Restrictions No Pets,No Smoking,No Waterbeds
Ownership HS Tigers Investments
Pets Allowed Breed Restrictions, Cats OK, Dogs OK, Number Limit, Size Limit

GET MORE INFORMATION
REALTOR® | Lic# 0632468






