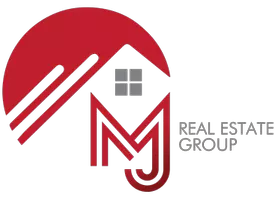4 Beds
3 Baths
3,123 SqFt
4 Beds
3 Baths
3,123 SqFt
Key Details
Property Type Single Family Home
Sub Type Single Family Residence
Listing Status Active
Purchase Type For Sale
Square Footage 3,123 sqft
Price per Sqft $152
Subdivision Fox Hollow Ph 1
MLS Listing ID 21005425
Style Traditional
Bedrooms 4
Full Baths 3
HOA Fees $275/ann
HOA Y/N Mandatory
Year Built 2006
Annual Tax Amount $9,560
Lot Size 10,062 Sqft
Acres 0.231
Property Sub-Type Single Family Residence
Property Description
The primary suite is on the first floor, oversized with a sitting area, private mini-split unit, and a luxurious ensuite bath featuring split vanities, a garden tub, and separate shower. Three secondary bedrooms and a full bath are also located on the main level.
Upstairs, a large flex space with closet and full bath can serve as a fifth bedroom, game room, or home office—whatever suits your lifestyle. The 3-car garage includes a single bay with ducted AC, perfect for a gym or workshop.
Recent updates add even more value: both HVAC systems replaced in 2025, roof and fence replaced in 2024, fresh paint, gutters, and screens installed, plus a new tankless water heater in 2025.
Enjoy the large fenced yard with covered front and back porches. Located minutes from shopping, schools, parks, and the police department—this home has it all.
Location
State TX
County Kaufman
Direction Use GPS
Rooms
Dining Room 2
Interior
Interior Features Cable TV Available, Decorative Lighting, Eat-in Kitchen, Granite Counters, High Speed Internet Available, Kitchen Island, Other
Heating Central, Fireplace(s), Natural Gas
Cooling Ceiling Fan(s), Central Air, Electric
Flooring Carpet, Ceramic Tile
Fireplaces Number 1
Fireplaces Type Decorative, Gas, Gas Logs
Appliance Dishwasher, Disposal, Gas Range, Microwave, Tankless Water Heater, Other
Heat Source Central, Fireplace(s), Natural Gas
Laundry Electric Dryer Hookup, Utility Room, Full Size W/D Area, Washer Hookup
Exterior
Exterior Feature Covered Patio/Porch, Rain Gutters
Garage Spaces 3.0
Fence Wood
Utilities Available Cable Available, City Sewer, City Water, Concrete, Curbs, Individual Gas Meter, Individual Water Meter, Sidewalk
Roof Type Composition
Total Parking Spaces 3
Garage Yes
Building
Lot Description Few Trees, Landscaped, Lrg. Backyard Grass, Sprinkler System, Subdivision
Story One
Foundation Slab
Level or Stories One
Structure Type Brick
Schools
Elementary Schools Willett
Middle Schools Themer
High Schools Forney
School District Forney Isd
Others
Restrictions Deed
Ownership see tax
Acceptable Financing Cash, Conventional, FHA, VA Loan
Listing Terms Cash, Conventional, FHA, VA Loan
Special Listing Condition Deed Restrictions
Virtual Tour https://www.propertypanorama.com/instaview/ntreis/21005425

GET MORE INFORMATION
REALTOR® | Lic# 0632468






